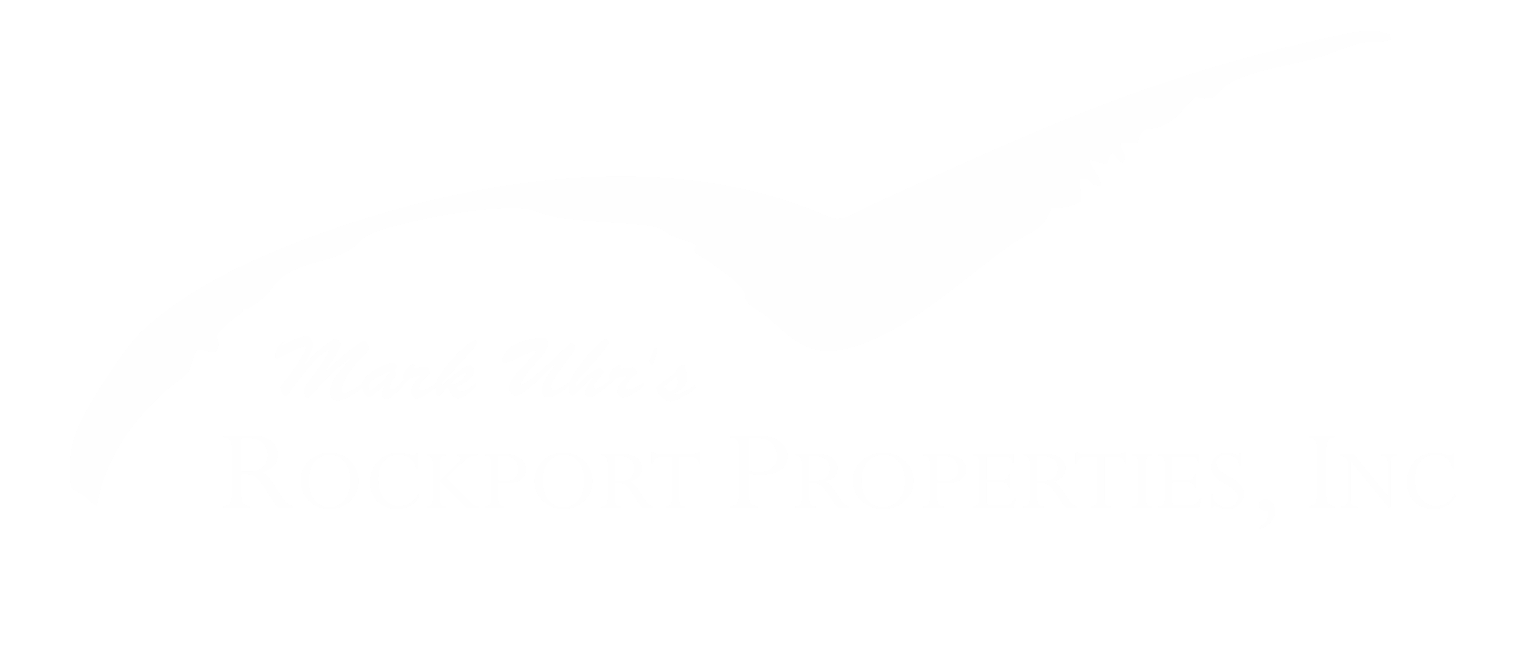For more information regarding the value of a property, please contact us for a free consultation.
Key Details
Property Type Single Family Home
Sub Type Detached
Listing Status Sold
Purchase Type For Sale
Square Footage 2,153 sqft
Price per Sqft $184
Subdivision Starlight Estates
MLS Listing ID 457140
Sold Date 04/30/25
Bedrooms 4
Full Baths 3
Half Baths 1
HOA Y/N No
Year Built 2020
Lot Size 8,712 Sqft
Acres 0.2
Property Sub-Type Detached
Property Description
Available on the Southside of town on a large 8,500+ sqft lot, is this beautiful 4 Bedroom 3.5 Bathroom home with an office space. Built in 2020, this home has all you would expect to find in today's new construction. Including: High coffered ceilings with recessed lighting, Plank tile throughout (no carpet), Granite countertops in both the kitchen and the bathrooms, Floor to ceiling tile in the showers, Undermount cabinet lighting, Large closets with built-ins, and more! The open and double-split floor plan is perfect for maximum privacy and comfort. With each bedroom having access to a full bathroom. The large lot provides plenty of room for pool, unlike the other smaller lots on neighboring streets. The back patio is also large and is equipped with an outdoor kitchen. There's also a multi-use storage shed! This home is truly has it all. Schedule your showing @ 7838 Superman Dr. today!
Location
State TX
County Nueces
Community Short Term Rental Allowed
Interior
Interior Features Open Floorplan, Split Bedrooms, Breakfast Bar, Kitchen Island
Heating Central, Electric
Cooling Central Air
Flooring Tile
Fireplace No
Appliance Dishwasher, Electric Cooktop, Disposal, Range Hood
Laundry Washer Hookup, Dryer Hookup
Exterior
Exterior Feature Outdoor Kitchen, Storage
Parking Features Attached, Garage
Garage Spaces 2.0
Garage Description 2.0
Fence Wood
Pool None
Community Features Short Term Rental Allowed
Utilities Available Sewer Available, Water Available
Roof Type Shingle
Porch Covered, Patio
Building
Lot Description Interior Lot
Story 1
Entry Level One
Foundation Slab
Sewer Public Sewer
Water Public
Level or Stories One
Additional Building Storage
Schools
Elementary Schools Kolda
Middle Schools Kaffie
High Schools Veterans Memorial
School District Corpus Christi Isd
Others
Tax ID 839600090050
Acceptable Financing Cash, Conventional, FHA, VA Loan
Listing Terms Cash, Conventional, FHA, VA Loan
Financing Cash
Read Less Info
Want to know what your home might be worth? Contact us for a FREE valuation!

Our team is ready to help you sell your home for the highest possible price ASAP

Bought with Coldwell Banker Pacesetter Ste
We're here to help you find your dream home and ensure your selling experience is smooth and successful. Let our dedication and local expertise guide you through every step of your real estate journey.



