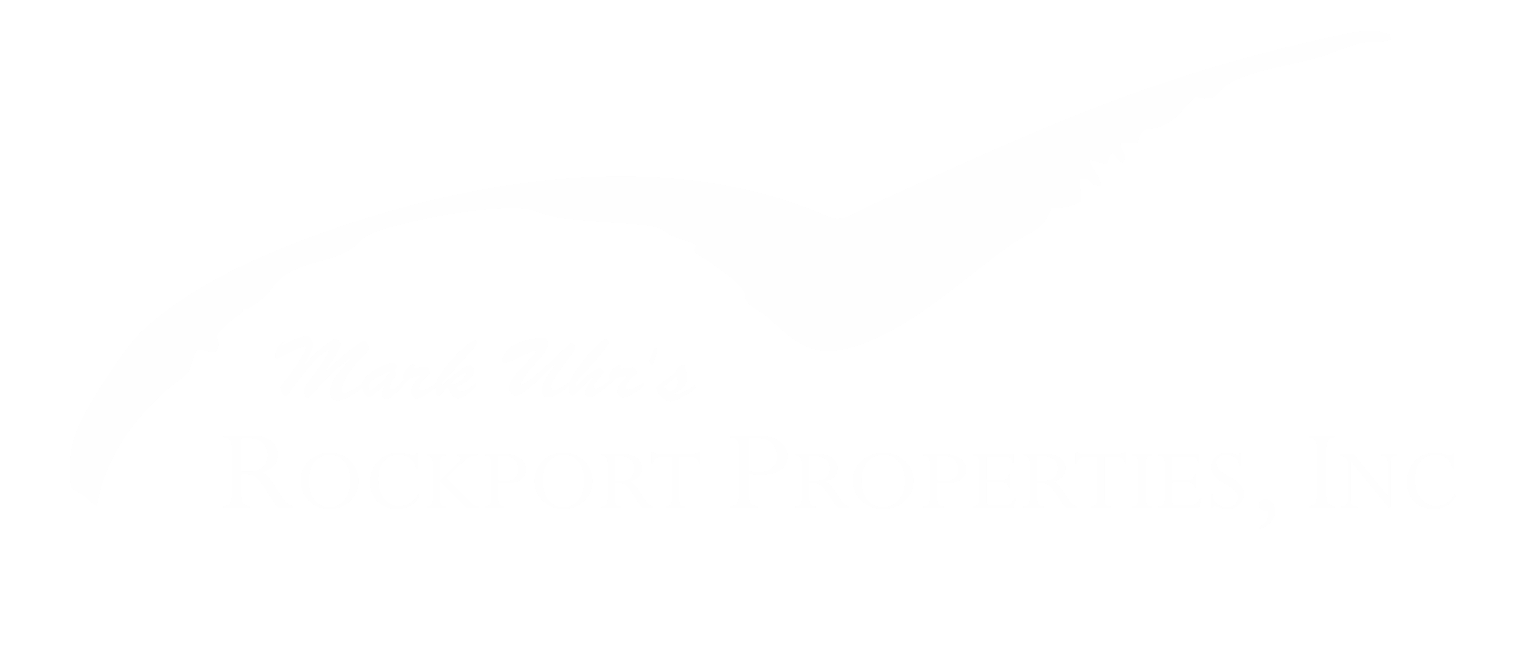For more information regarding the value of a property, please contact us for a free consultation.
Key Details
Property Type Single Family Home
Sub Type Detached
Listing Status Sold
Purchase Type For Sale
Square Footage 1,969 sqft
Price per Sqft $170
Subdivision Choke Canyon Acres Ph 01
MLS Listing ID 452673
Sold Date 04/25/25
Style Traditional
Bedrooms 3
Full Baths 2
HOA Y/N No
Year Built 2005
Lot Size 0.500 Acres
Acres 0.5
Property Sub-Type Detached
Property Description
Choke Canyon Acres | Your Dream Country Retreat!! Nestled in the highly desirable Choke Canyon Acres subdivision, this stunning country retreat offers serene panoramic views of the countryside and lake, just six miles from town. This beautifully updated home features 3 bedrooms, 2 bathrooms, and a 2-car garage, sitting on a spacious 0.50-acre lot with a lake view.
Key Features:
3 Bedrooms / 2 Bathrooms / 1,969 SQ FT
Tile Flooring Throughout with new durable, neutral carpet in bedrooms
Updated Kitchen: Stainless steel appliances, new white ceramic sink, and a convenient utility/pantry room off the kitchen
Luxurious Master Suite: Renovated master bath with a rain shower, double vanity with granite countertops, and a walk-in closet. The master bedroom boasts a beautiful tray ceiling with double crown molding
Upgraded Hall Bath: Features granite countertops and a double vanity
Modern Upgrades Throughout: Neutral interior paint, updated light fixtures, ceiling fans, and a completely new HVAC system
Energy Efficiency: New exterior windows for enhanced comfort and energy savings
Outdoor Oasis: Covered patio with ceiling fan overlooking a fiberglass in-ground pool, perfect for relaxing and entertaining!
This property blends modern updates with country charm, making it a must-see for those seeking a peaceful lifestyle with convenient access to amenities.
Schedule your private tour today and fall in love with 112 Lakeview Trace!
Location
State TX
County Live Oak
Interior
Interior Features Cathedral Ceiling(s), Cable TV, Breakfast Bar, Kitchen Island
Heating Central, Electric
Cooling Central Air
Flooring Ceramic Tile, Tile
Fireplaces Type Other
Fireplace No
Appliance Dishwasher, Microwave, Range Hood
Laundry Washer Hookup, Dryer Hookup
Exterior
Parking Features Concrete, Front Entry, Garage, Rear/Side/Off Street
Garage Spaces 2.0
Garage Description 2.0
Fence Wood
Pool Fiberglass, In Ground, Pool
Utilities Available Septic Available, Water Available
View Y/N Yes
View Water
Roof Type Shingle
Porch Covered, Patio
Total Parking Spaces 4
Building
Faces South
Story 1
Entry Level One
Foundation Slab
Water Public
Architectural Style Traditional
Level or Stories One
Additional Building None
Schools
Elementary Schools Three Rivers
Middle Schools Three Rivers
High Schools Three Rivers
School District Three Rivers Isd
Others
Tax ID 196471
Security Features Security System,Smoke Detector(s)
Acceptable Financing Cash, Conventional, FHA, VA Loan
Listing Terms Cash, Conventional, FHA, VA Loan
Financing FHA
Read Less Info
Want to know what your home might be worth? Contact us for a FREE valuation!

Our team is ready to help you sell your home for the highest possible price ASAP

Bought with Park-Breidenbach Properties
We're here to help you find your dream home and ensure your selling experience is smooth and successful. Let our dedication and local expertise guide you through every step of your real estate journey.



