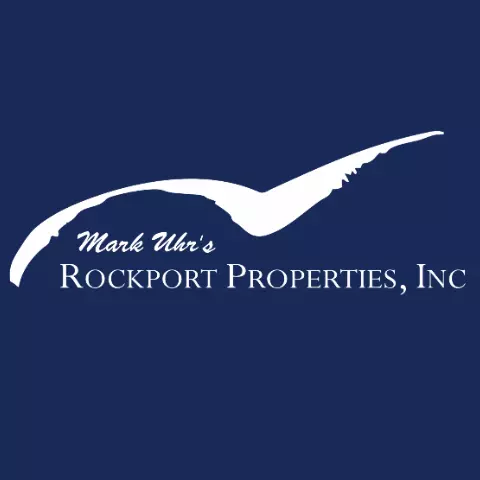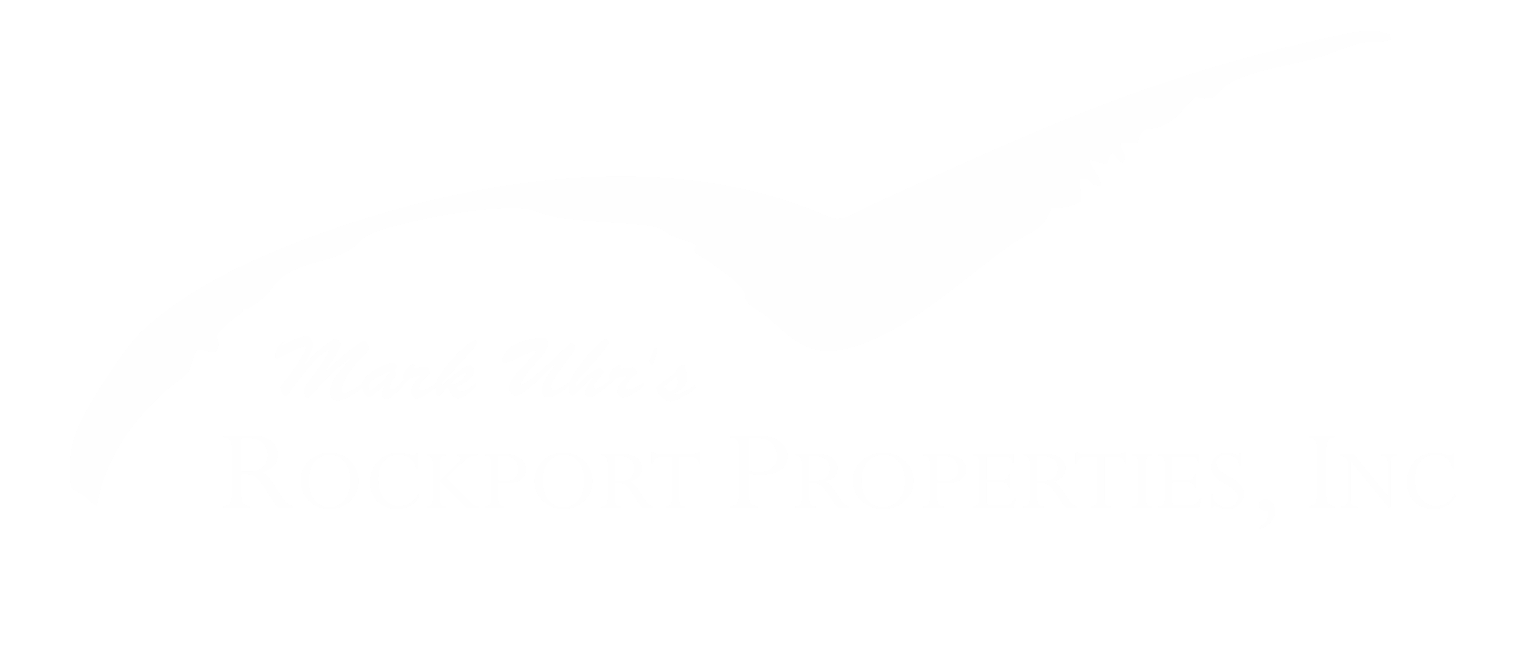For more information regarding the value of a property, please contact us for a free consultation.
Key Details
Property Type Single Family Home
Sub Type Detached
Listing Status Sold
Purchase Type For Sale
Square Footage 4,690 sqft
Price per Sqft $158
Subdivision Hillcrest Add
MLS Listing ID 447219
Sold Date 02/18/25
Style Contemporary
Bedrooms 6
Full Baths 5
Half Baths 2
HOA Y/N No
Year Built 2015
Lot Size 0.600 Acres
Acres 0.6
Property Sub-Type Detached
Property Description
Welcome to this stunning home that offers the perfect blend of luxury and functionality. Two spacious living areas and two elegant dining spaces, perfect for entertaining. This home is designed for both comfort and style A chef's dream kitchen featuring Wolf Pro appliances, a 6 burner range, double ovens, a Sub-Zero refrigerator/freezer, two Bosch dishwashers, an icemaker, and a pot filler. The kitchen also includes a large island with a veggie sink and an 8 chair breakfast bar. Home Office is Ideal for those working from home, offering a quiet and comfortable workspace. The primary bedroom includes a separate sitting area, walk-through shower, clawfoot tub, and two walk-in closets. Laundry Rooms Conveniently located on both the first and second floors. Enjoy the in-ground heated pool with an elevated spa, waterfall feature, and gas fire pit. Relax in the covered patio area or by the concrete fire pit, surrounded by beautifully landscaped grounds. This home is a true gem!
Location
State TX
County Jim Wells
Interior
Interior Features Wet Bar, Home Office, Hot Tub/Spa, Open Floorplan, Split Bedrooms, Window Treatments, Breakfast Bar, Ceiling Fan(s), Kitchen Island
Heating Central, Gas
Cooling Central Air
Flooring Carpet, Hardwood, Tile
Fireplaces Type Wood Burning
Fireplace Yes
Appliance Double Oven, Dishwasher, Disposal, Gas Oven, Gas Range, Microwave, Refrigerator, Range Hood
Laundry Washer Hookup, Dryer Hookup
Exterior
Exterior Feature Hot Tub/Spa, Sprinkler/Irrigation, Storage
Parking Features Attached, Concrete, Detached, Front Entry, Garage, Garage Door Opener, Rear/Side/Off Street
Garage Spaces 4.0
Garage Description 4.0
Fence Brick
Pool Heated, In Ground, Pool
Utilities Available Natural Gas Available, Sewer Available, Water Available
Roof Type Shingle
Total Parking Spaces 6
Building
Lot Description Landscaped
Story 2
Entry Level Two
Foundation Slab
Sewer Public Sewer
Water Public
Architectural Style Contemporary
Level or Stories Two
Additional Building Workshop, Storage
Schools
Elementary Schools Alice
Middle Schools Alice
High Schools Alice
School District Alice Isd
Others
Tax ID 035141
Security Features Security System Owned,Security System,Smoke Detector(s)
Acceptable Financing Cash, Conventional, VA Loan
Listing Terms Cash, Conventional, VA Loan
Financing FHA
Read Less Info
Want to know what your home might be worth? Contact us for a FREE valuation!

Our team is ready to help you sell your home for the highest possible price ASAP

Bought with NB Elite Realty
We're here to help you find your dream home and ensure your selling experience is smooth and successful. Let our dedication and local expertise guide you through every step of your real estate journey.



