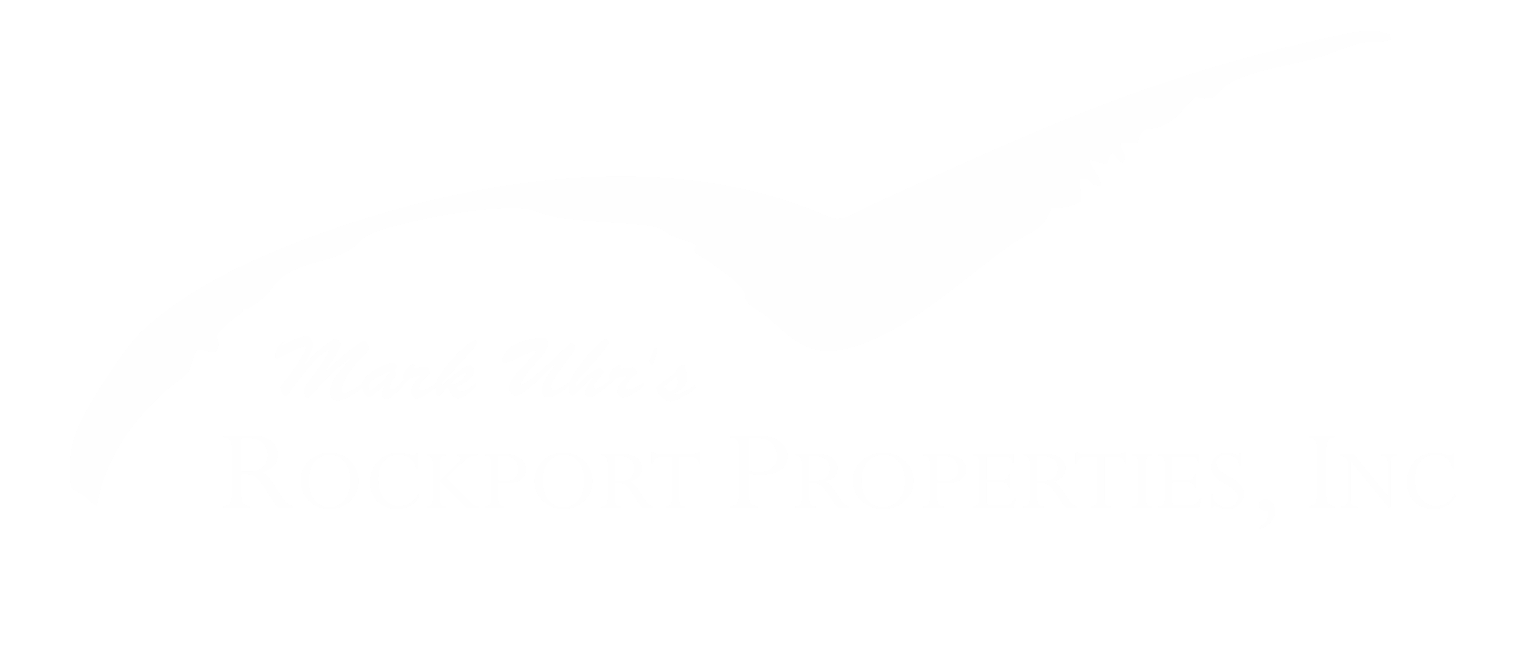For more information regarding the value of a property, please contact us for a free consultation.
Key Details
Property Type Single Family Home
Sub Type Detached
Listing Status Sold
Purchase Type For Sale
Square Footage 6,722 sqft
Price per Sqft $178
Subdivision South Shores Estates #6
MLS Listing ID 439507
Sold Date 10/03/24
Bedrooms 4
Full Baths 5
Half Baths 1
HOA Fees $12/ann
HOA Y/N Yes
Year Built 1987
Lot Size 0.380 Acres
Acres 0.38
Property Sub-Type Detached
Property Description
Indulge in the epitome of luxury and comfort with the "Crown Jewel" of South Shore Estates! The heart of this home is its expansive kitchen, outfitted with top-of-the-line appliances including a gas stove, steam oven, warming tray, and custom cabinetry catering to your culinary desires. The first floor also features 2 living and 2 dining areas, a laundry room with a full bath, a powder room, and an extravagant bar equipped with a wine fridge, three keg lines, and an ice maker, perfect for entertaining guests in style. Sleeping quarters are on the second floor with 4 suites all featuring their own bathroom and walk in closet. Large primary suite boasts spacious closets, a gas fireplace, and a small office. 3rd story is a huge flexible space that could be a game room or workout space. The backyard is lush featuring both covered and open patio and a custom designed tree house with AC that all are sure to enjoy. Three car garage is secured with auto-gated entrance for additional privacy.
Location
State TX
County Nueces
Interior
Interior Features Wet Bar, Open Floorplan, Cable TV, Kitchen Island
Heating Central, Electric
Cooling Central Air
Flooring Carpet, Hardwood, Tile
Fireplaces Type Gas Log
Fireplace Yes
Appliance Double Oven, Dishwasher, Free-Standing Range, Gas Cooktop, Disposal, Microwave, Refrigerator, Range Hood, Multiple Water Heaters
Laundry Washer Hookup, Dryer Hookup
Exterior
Exterior Feature Garden, Sprinkler/Irrigation, Storage
Parking Features Attached, Concrete, Garage, Garage Door Opener, Rear/Side/Off Street
Garage Spaces 3.0
Garage Description 3.0
Fence Brick, Automatic Gate
Pool None
Utilities Available Sewer Available, Water Available
Amenities Available None
Roof Type Shingle
Porch Covered, Patio
Building
Lot Description Interior Lot, Landscaped, Subdivided
Story 3
Entry Level Three Or More
Foundation Slab
Sewer Public Sewer
Water Public
Level or Stories Three Or More
Additional Building Other, Pergola, Storage
Schools
Elementary Schools Cullen
Middle Schools Haas
High Schools King
School District Corpus Christi Isd
Others
HOA Fee Include Other
Tax ID 820700070050
Security Features Security System
Acceptable Financing Cash, Conventional, FHA, VA Loan
Listing Terms Cash, Conventional, FHA, VA Loan
Financing Conventional
Read Less Info
Want to know what your home might be worth? Contact us for a FREE valuation!

Our team is ready to help you sell your home for the highest possible price ASAP

Bought with Kuper Sotheby's Int'l Realty
We're here to help you find your dream home and ensure your selling experience is smooth and successful. Let our dedication and local expertise guide you through every step of your real estate journey.



