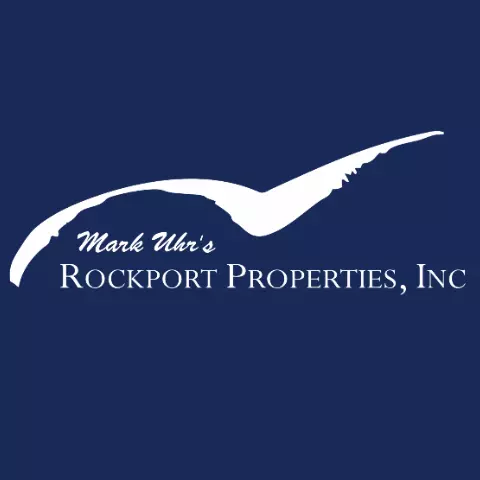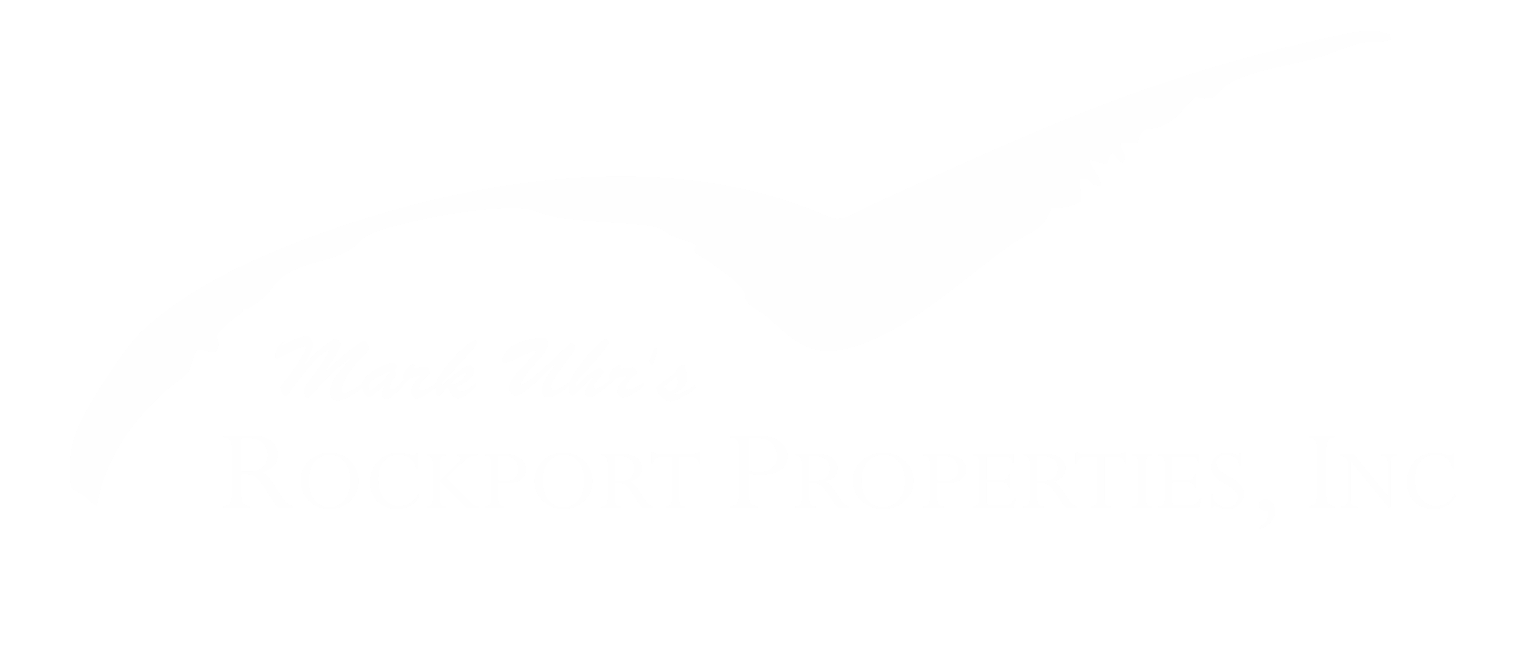For more information regarding the value of a property, please contact us for a free consultation.
Key Details
Property Type Single Family Home
Sub Type Detached
Listing Status Sold
Purchase Type For Sale
Square Footage 2,778 sqft
Price per Sqft $227
Subdivision George Morris
MLS Listing ID 444309
Sold Date 08/12/24
Style Ranch
Bedrooms 4
Full Baths 2
HOA Y/N No
Year Built 1996
Lot Size 5.000 Acres
Acres 5.0
Property Sub-Type Detached
Property Description
With 5 acres of shady property, and a gracefully updated ranch home, you will never want to leave this retreat! A curved drive ushers you in, and a pergola-shaded entry porch is the perfect spot to listen to the birds while you enjoy your coffee. Inside, you'll find the stylish kitchen at the heart of the home, and open to both living and dining areas. You'll love the living room's beamed ceiling and brick fireplace, which is framed by custom cabinetry. Double doors lead to a fenced courtyard, perfect for kids and pets to safely enjoy. An expansive formal dining room opens to the entertaining courtyard, featuring a gazebo, a raised deck, and great views of the land. A large secondary living space could be a playroom, pool room, or teen lounge! The primary suite includes bucolic views, and a modern restroom with a soaking tub and a walk in shower. Parking is easy in the 1500 SF insulated detached garage with three 12 ft. doors, and a great paved parking court. This is truly a MUST SEE!
Location
State TX
County San Patricio
Community Gutter(S)
Interior
Interior Features Cathedral Ceiling(s), Split Bedrooms, Breakfast Bar, Ceiling Fan(s), Kitchen Island
Heating Central, Electric
Cooling Electric, Central Air
Flooring Tile, Vinyl
Fireplaces Type Wood Burning
Fireplace Yes
Appliance Double Oven, Dishwasher, Electric Cooktop, Electric Oven, Electric Range, Range Hood
Laundry Washer Hookup, Dryer Hookup
Exterior
Exterior Feature Deck, Rain Gutters, Storage
Parking Features Concrete, Detached, Front Entry, Garage
Garage Spaces 3.0
Garage Description 3.0
Fence Partial, Wood, Wire
Pool None
Community Features Gutter(s)
Utilities Available Septic Available, Water Available, Electricity Available, Underground Utilities
Roof Type Shingle
Porch Covered, Deck, Open, Patio
Total Parking Spaces 4
Building
Lot Description Interior Lot, Landscaped
Story 1
Entry Level One
Foundation Slab
Water Private, Well
Architectural Style Ranch
Level or Stories One
Additional Building Other, Pergola, Storage
Schools
Elementary Schools Sinton
Middle Schools Sinton
High Schools Sinton
School District Sinton Isd
Others
Tax ID 57241
Security Features Security System Owned,Security System,Smoke Detector(s)
Acceptable Financing Cash, Conventional, USDA Loan, VA Loan
Listing Terms Cash, Conventional, USDA Loan, VA Loan
Financing Conventional
Read Less Info
Want to know what your home might be worth? Contact us for a FREE valuation!

Our team is ready to help you sell your home for the highest possible price ASAP

Bought with Associated Brokers Group
We're here to help you find your dream home and ensure your selling experience is smooth and successful. Let our dedication and local expertise guide you through every step of your real estate journey.



