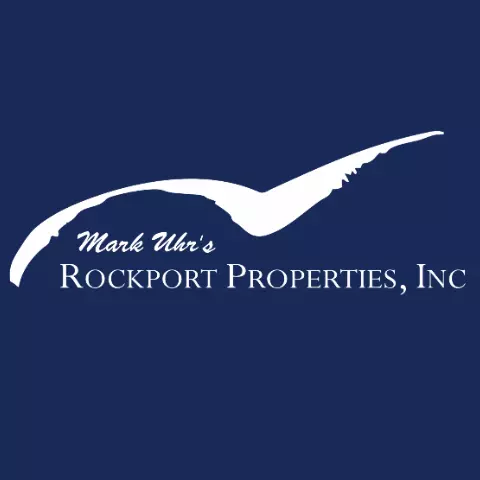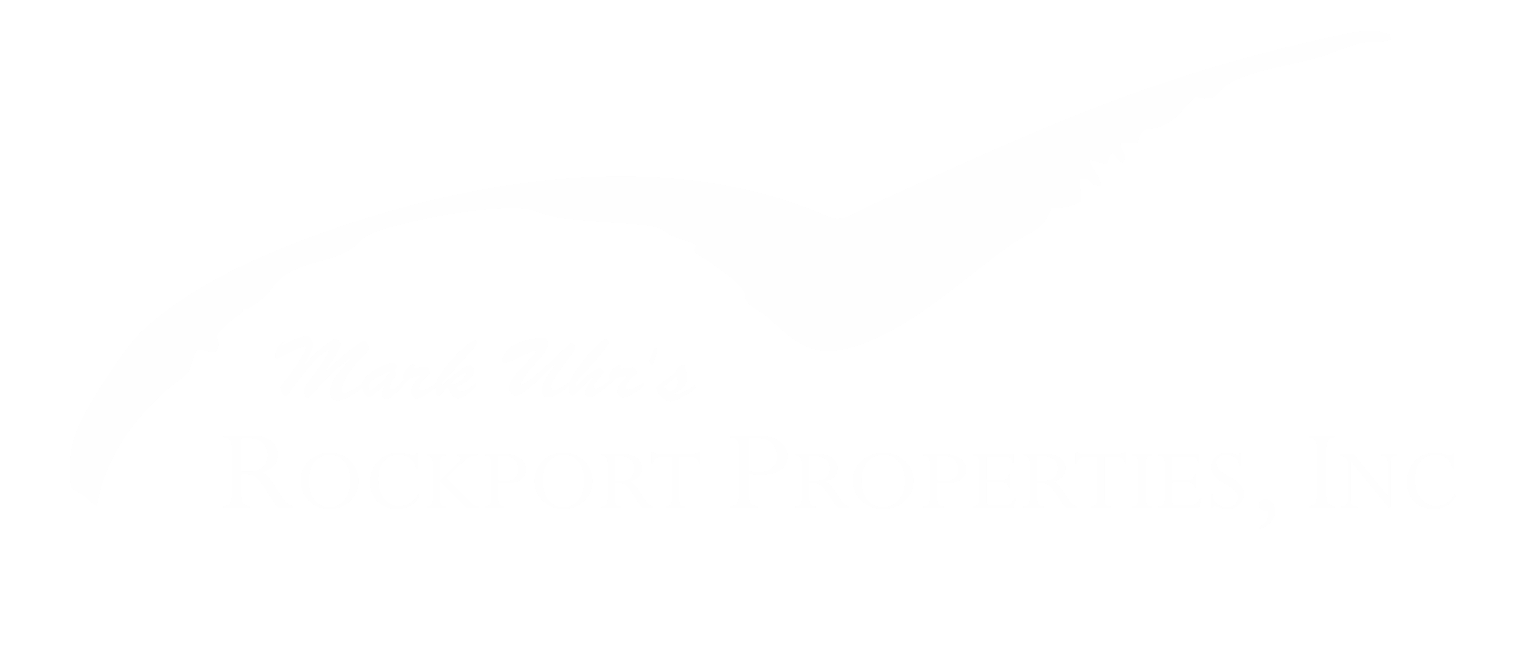For more information regarding the value of a property, please contact us for a free consultation.
Key Details
Property Type Single Family Home
Sub Type Detached
Listing Status Sold
Purchase Type For Sale
Square Footage 2,342 sqft
Price per Sqft $270
Subdivision Geo H Paul
MLS Listing ID 439654
Sold Date 07/03/24
Bedrooms 4
Full Baths 2
HOA Y/N No
Year Built 2004
Lot Size 14.850 Acres
Acres 14.85
Property Sub-Type Detached
Property Description
Experience the epitome of country living with this exceptional 4 bed, 2 bath custom home nestled on just over 14 acres. When you walk in you are greeted by an open floor plan and luxury vinyl flooring. The kitchen boasts beautiful hickory cabinets, stainless steel appliances and tons of counter space. The large living space features crown molding and a freestanding wood stove that offers heat. Flexibility in design is showcased through an additional dining area, which can easily transform into a formal dining room or serve as a productive home office space. Primary bedroom is a great size and en suite bath features a jetted tub, walk in shower and double vanities. Additional bedrooms are large and offer plenty of storage. Outside you will find 30X35 workshop, 36X48 6 stall barn with a tack room, and a chicken coop. Hurricane window covers, automatic electric gate opener and whole home generator are just some of the upgrades you will find in this home! Just minutes from Portland!
Location
State TX
County San Patricio
Interior
Interior Features Jetted Tub, Open Floorplan, Split Bedrooms, Cable TV, Breakfast Bar
Heating Central, Electric
Cooling Central Air
Flooring Vinyl
Fireplace No
Appliance Dishwasher, Disposal, Microwave
Exterior
Exterior Feature Storage
Parking Features Attached, Concrete, Garage, Rear/Side/Off Street
Garage Spaces 2.0
Garage Description 2.0
Fence Automatic Gate, Chain Link
Pool None
Utilities Available Septic Available
Roof Type Shingle
Porch Covered, Patio
Building
Lot Description Pasture
Story 1
Entry Level One
Foundation Slab
Level or Stories One
Additional Building Barn(s), Storage, Workshop
Schools
Elementary Schools Taft
Middle Schools Taft
High Schools Taft
School District Taft Isd
Others
Tax ID 43521
Acceptable Financing Cash, Conventional, FHA, USDA Loan, VA Loan
Listing Terms Cash, Conventional, FHA, USDA Loan, VA Loan
Financing Cash
Read Less Info
Want to know what your home might be worth? Contact us for a FREE valuation!

Our team is ready to help you sell your home for the highest possible price ASAP

Bought with Keller Williams Coastal Bend
We're here to help you find your dream home and ensure your selling experience is smooth and successful. Let our dedication and local expertise guide you through every step of your real estate journey.



