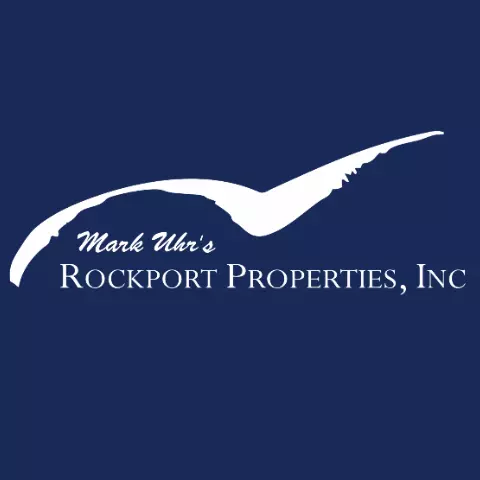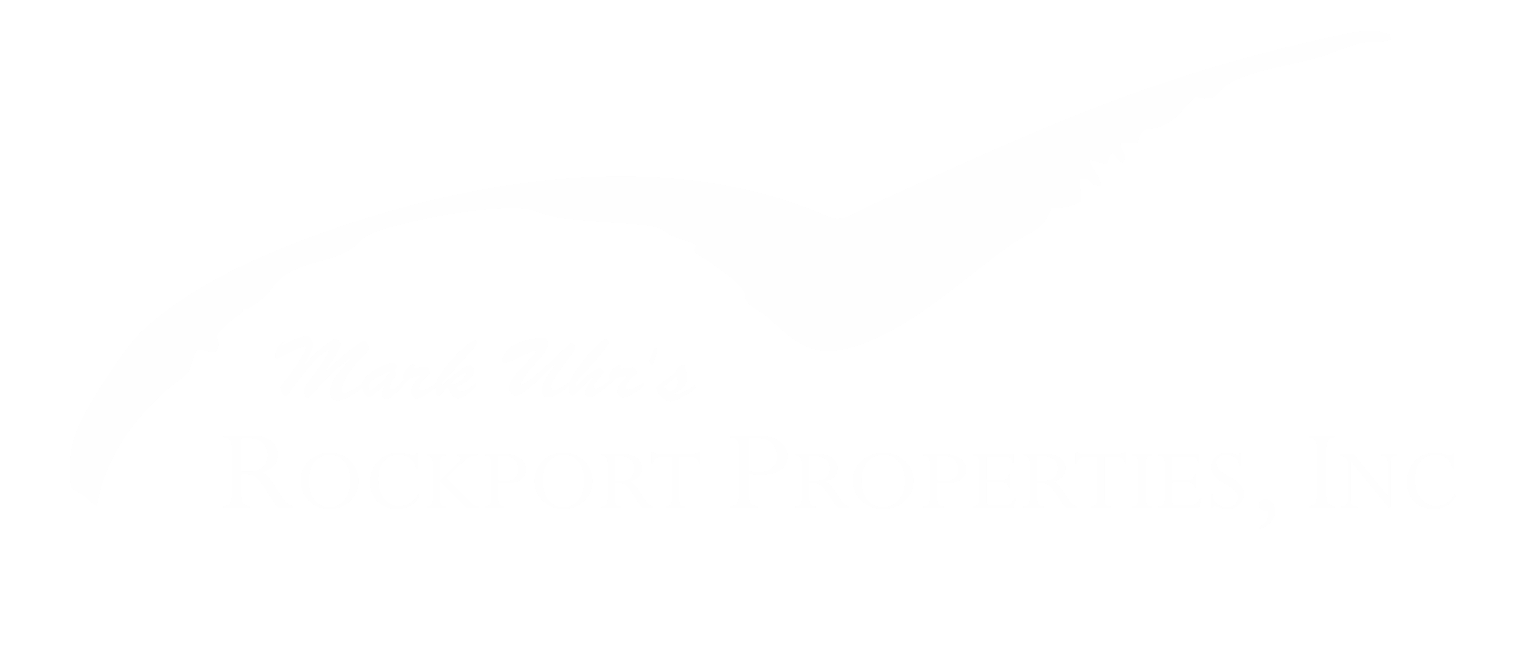For more information regarding the value of a property, please contact us for a free consultation.
Key Details
Property Type Single Family Home
Sub Type Detached
Listing Status Sold
Purchase Type For Sale
Square Footage 2,161 sqft
Price per Sqft $300
Subdivision Glen Erin Estates
MLS Listing ID 437077
Sold Date 05/13/24
Style Ranch,Southwestern
Bedrooms 3
Full Baths 2
HOA Y/N No
Year Built 2019
Lot Size 5.040 Acres
Acres 5.04
Property Sub-Type Detached
Property Description
Situated on a picturesque 5-acre lot, this property offers a blend of luxury & natural beauty. Immaculate home with inviting floor plan, open living room, dining and kitchen. Granite countertops & walk in pantry. Large laundry room with sink & extra storage space! Primary bedroom boasts a large soaking tub & an abundance of closet space. The upstairs loft has endless opportunities, currently used as an office & bedroom. The loft has double floor joist & extra wide engineered beams. Extremely well built including double rafters, commercial grade air ducts, water softening system, reverse osmosis, gutters, RV hookup, full foam insulation & much more. The highlight of the property is the brand new state-of-the-art barn, designed to meet the highest standards. Whether you're a horse enthusiast, a hobby farmer, or simply seeking a peaceful retreat, endless opportunities. Don't miss the chance to own this idyllic countryside oasis.
Location
State TX
County San Patricio
Community Gated, Gutter(S)
Interior
Interior Features Handicap Access, Open Floorplan, Split Bedrooms, Cable TV, Additional Living Quarters, Breakfast Bar
Heating Window Unit, Central, Electric
Cooling Central Air, Window Unit(s)
Flooring Tile
Fireplace No
Appliance Dishwasher, Electric Cooktop, Electric Oven, Electric Range
Laundry Washer Hookup, Dryer Hookup, Laundry Room
Exterior
Exterior Feature Handicap Accessible, Rain Gutters
Parking Features Attached, Concrete, Detached, Garage, Garage Door Opener, Rear/Side/Off Street, RV Access/Parking
Garage Spaces 4.0
Garage Description 4.0
Fence Barbed Wire, Wood, Automatic Gate
Pool None
Community Features Gated, Gutter(s)
Utilities Available Septic Available, Water Available
Roof Type Shingle
Porch Open, Patio
Total Parking Spaces 6
Building
Lot Description Pasture
Story 2
Entry Level Two
Foundation Slab
Water Well
Architectural Style Ranch, Southwestern
Level or Stories Two
Additional Building Barn(s), Stable(s), Workshop
Schools
Elementary Schools Mathis
Middle Schools Mathis
High Schools Mathis
School District Mathis Isd
Others
Tax ID 51005
Security Features Gated Community,Smoke Detector(s)
Acceptable Financing Cash, Conventional, USDA Loan
Listing Terms Cash, Conventional, USDA Loan
Financing Cash
Read Less Info
Want to know what your home might be worth? Contact us for a FREE valuation!

Our team is ready to help you sell your home for the highest possible price ASAP

Bought with Ultima Real Estate
We're here to help you find your dream home and ensure your selling experience is smooth and successful. Let our dedication and local expertise guide you through every step of your real estate journey.



