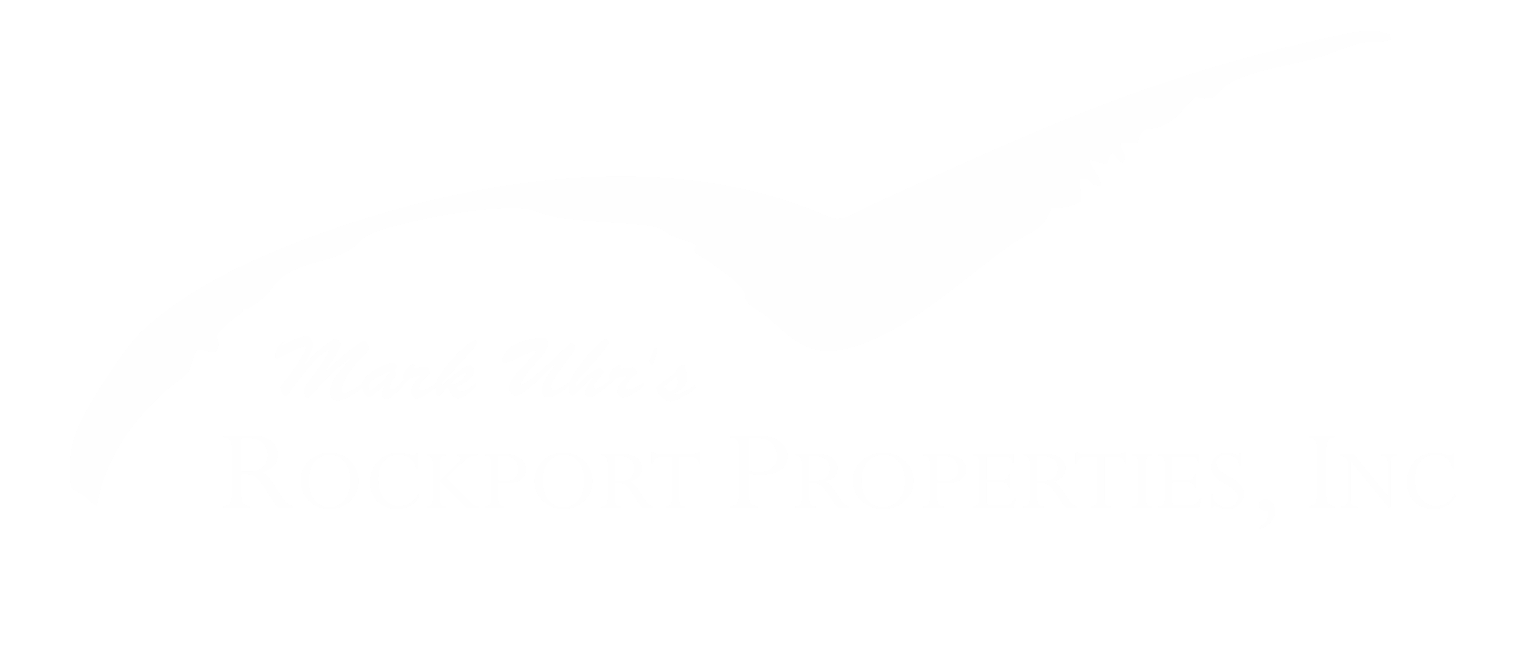For more information regarding the value of a property, please contact us for a free consultation.
Key Details
Property Type Single Family Home
Sub Type Detached
Listing Status Sold
Purchase Type For Sale
Square Footage 3,055 sqft
Price per Sqft $156
Subdivision Victorianna Country Estate
MLS Listing ID 429836
Sold Date 02/26/24
Bedrooms 4
Full Baths 3
Half Baths 1
HOA Y/N No
Year Built 2014
Lot Size 0.860 Acres
Acres 0.86
Property Sub-Type Detached
Property Description
Welcome to an oasis of luxury nestled within the heart of the city, where country living meets modern elegance. This well-maintained home is a true gem, offering a unique blend of spacious tranquility and urban convenience. As you step inside you'll be greeted by the open-concept design, beautiful vaulted ceilings, and an abundance of natural lighting from the windows which are adorned with gorgeous plantation shutters. This newer construction boasts a chef's gourmet kitchen, four generously-sized bedrooms and three and a half spa-like bathrooms. Outside you will find a spacious ample back yard, providing the perfect canvas for endless outdoor activities and entertainment. Imagine hosting gatherings under the starry sky, or relaxing in the serene ambiance of this private retreat. There's an additional carport and shop, catering to all your storage, hobby or even RV Parking needs. Don't miss the opportunity to make this home yours!
Location
State TX
County Kleberg
Interior
Interior Features Air Filtration, Open Floorplan, Split Bedrooms, Cable TV, Breakfast Bar, Kitchen Island
Heating Central, Electric
Cooling Central Air
Flooring Tile
Fireplace No
Appliance Double Oven, Dishwasher, Disposal, Gas Oven, Gas Range, Microwave, Range Hood
Laundry Washer Hookup, Dryer Hookup, Laundry Room
Exterior
Parking Features Concrete, Garage, Garage Door Opener, Rear/Side/Off Street, RV Access/Parking
Garage Spaces 2.0
Garage Description 2.0
Fence Wood
Pool None
Utilities Available Propane, Sewer Available, Water Available
Roof Type Shingle
Porch Open, Patio
Building
Lot Description Landscaped
Story 1
Entry Level One
Foundation Slab
Sewer Public Sewer
Water Public
Level or Stories One
Schools
Elementary Schools Perez
Middle Schools Gillett
High Schools H. M. King
School District Kingsville Isd
Others
Tax ID 180400004000192
Acceptable Financing Cash, Conventional, FHA, Texas Vet, VA Loan
Listing Terms Cash, Conventional, FHA, Texas Vet, VA Loan
Financing Conventional
Read Less Info
Want to know what your home might be worth? Contact us for a FREE valuation!

Our team is ready to help you sell your home for the highest possible price ASAP

Bought with eXp Realty LLC
We're here to help you find your dream home and ensure your selling experience is smooth and successful. Let our dedication and local expertise guide you through every step of your real estate journey.



