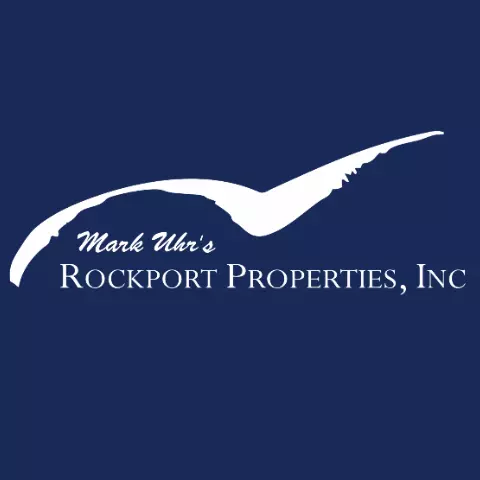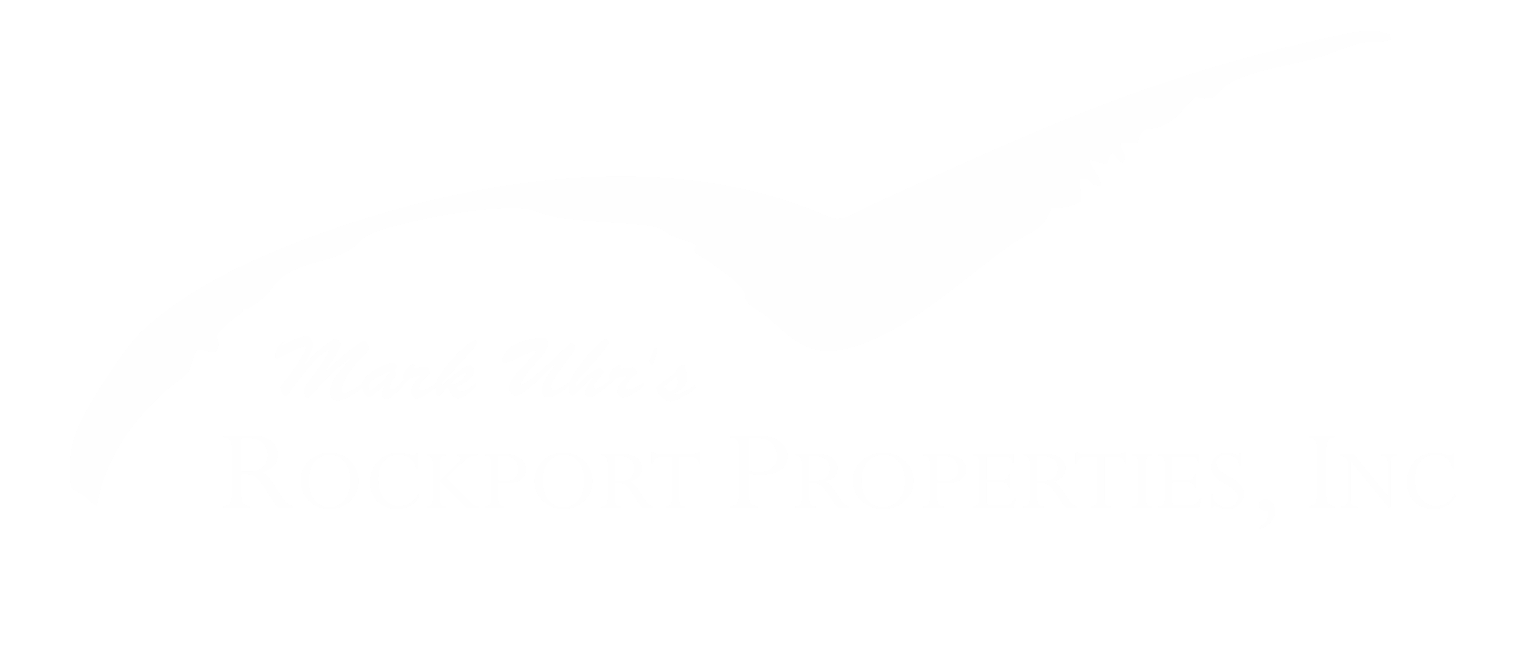For more information regarding the value of a property, please contact us for a free consultation.
Key Details
Property Type Single Family Home
Sub Type Detached
Listing Status Sold
Purchase Type For Sale
Square Footage 2,280 sqft
Price per Sqft $196
Subdivision Los Ninos
MLS Listing ID 418528
Sold Date 10/24/23
Style Ranch
Bedrooms 3
Full Baths 2
HOA Y/N No
Year Built 2018
Lot Size 1.870 Acres
Acres 1.87
Property Sub-Type Detached
Property Description
FINALLY A PLACE FOR YOU AND YOUR HORSES THIS CUSTUM BUILT HOME IS WAITING ON YOU WITH VAULTED BEAMED CEILINGS AND THE TRUEST OPEN FLOOR PLAN YOU WILL SEE THE KITCHEN DESIGNED WITH ENTERTAINING IN MIND WILL DELIGHT ANY CHEF HAS GRANITE THRU OUT BREAKFAST BAR AND ISLAND. ALL SS APPL WILL CONVEY, SS FRIDGE A FEW MONTHS OLD. THE MASTER SUITE IS WHAT WE ALL DREAM OF HUGE ROOM WITH A MASTER BATH THAT ALL WILL ENJOY DBL SINKS, SEPARATE SOAKING TUB AND TILED SHOWER WITH A WALK IN CLOSET THAT WE ARE ALL LOOKING FOR! WITH TWO EXTRA LARGE BEDROOMS AND EXTRA BATH THERE IS ROOM FOR ALL! ONCE OUTSIDE YOU CAN ENJOY THE VERY LARGE POOL SURROUNDED BY LOTS OF CONCRETE YOU COULD PUT MULTIPLE SITTING AREAS OR EVEN A TIKI BAR! EVERYTHING OUTSIDE WILL CONVEY EVEN THE HOT TUB, (NOT THE SS PIT) THE METAL BARN HAS MULTIPLE STALLS TACK ROOM WORKROOM AREA PLUS STORAGE FOR FOOD! PROPERTY IS CROSS FENCED FOR LIVESTOCK AND YOU. JUST MINUTES TO STEEL DYNAMICS AND SOME OF THE BEST FISHING IN SO TX CALL TODAY
Location
State TX
County Bee
Interior
Interior Features Cathedral Ceiling(s), Open Floorplan, Split Bedrooms, Breakfast Bar, Ceiling Fan(s), Kitchen Island
Heating Central, Electric
Cooling Central Air
Flooring Laminate, Vinyl
Fireplaces Type Free Standing
Fireplace Yes
Appliance Dishwasher, Electric Cooktop, Electric Oven, Electric Range, Disposal, Microwave, Refrigerator, Range Hood
Laundry Washer Hookup, Dryer Hookup, Laundry Room
Exterior
Exterior Feature Deck, Garden, Hot Tub/Spa, Outdoor Kitchen, Storage
Parking Features Concrete, Covered, Carport, Detached, RVAccessParking
Garage Spaces 2.0
Garage Description 2.0
Fence Chain Link, Cross Fenced, Wire, Automatic Gate
Pool Concrete, In Ground, Pool
Utilities Available Overhead Utilities, Septic Available, Water Available, Electricity Available
Roof Type Metal
Porch Covered, Deck, Open, Patio
Building
Lot Description Corner Lot, Landscaped, Pasture, Subdivided
Story 1
Entry Level One
Foundation Pillar/Post/Pier
Water Well
Architectural Style Ranch
Level or Stories One
Additional Building Barn(s), Stable(s), Storage, Workshop
Schools
Elementary Schools Skidmore-Tynan
Middle Schools Skidmore-Tynan
High Schools Skidmore-Tynan
School District Skidmore Isd
Others
Tax ID 54550-00000-05000-000000
Security Features Security System,Smoke Detector(s)
Acceptable Financing Cash, Conventional, FHA, VALoan
Listing Terms Cash, Conventional, FHA, VALoan
Financing Conventional
Read Less Info
Want to know what your home might be worth? Contact us for a FREE valuation!

Our team is ready to help you sell your home for the highest possible price ASAP

Bought with Keller Williams Coastal Bend
We're here to help you find your dream home and ensure your selling experience is smooth and successful. Let our dedication and local expertise guide you through every step of your real estate journey.



