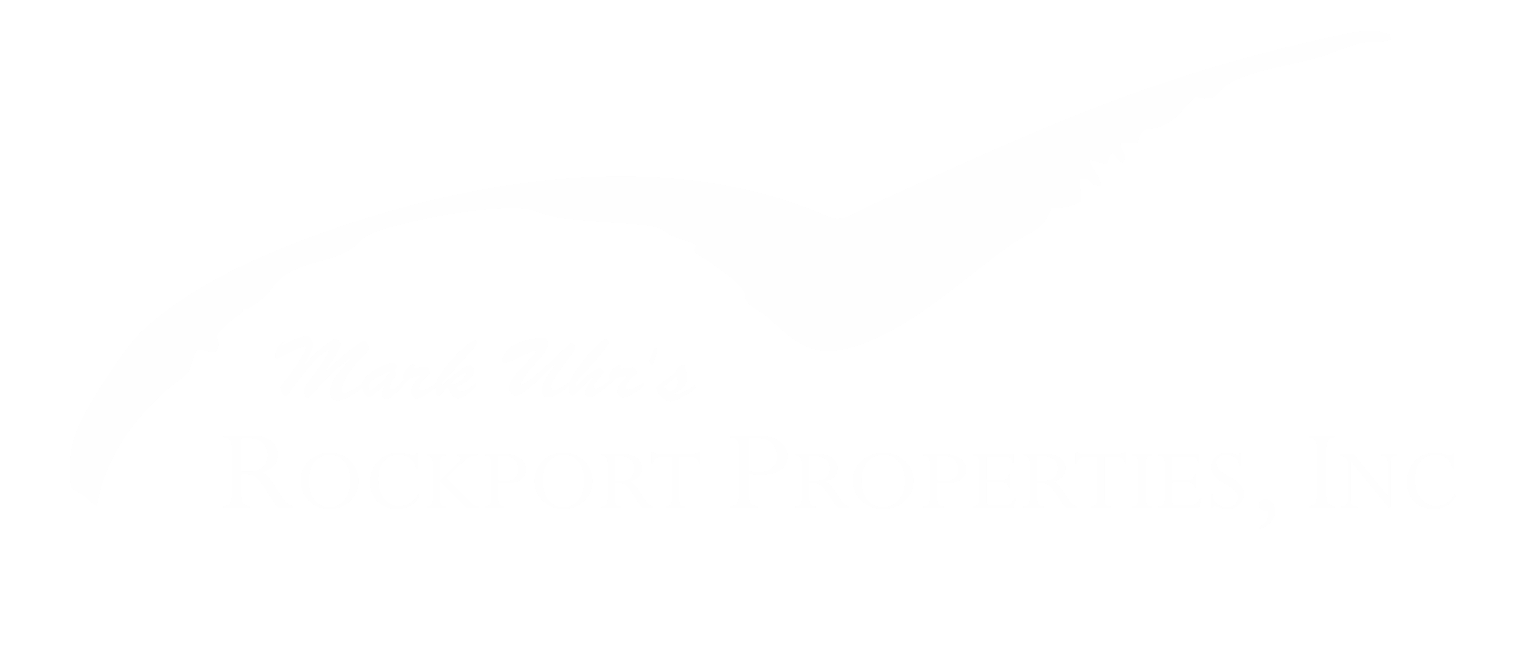For more information regarding the value of a property, please contact us for a free consultation.
Key Details
Property Type Single Family Home
Sub Type Detached
Listing Status Sold
Purchase Type For Sale
Square Footage 1,947 sqft
Price per Sqft $157
Subdivision The Vineyards
MLS Listing ID 421309
Sold Date 08/14/23
Style Traditional
Bedrooms 4
Full Baths 2
HOA Y/N No
Year Built 2004
Lot Size 6,969 Sqft
Acres 0.16
Property Sub-Type Detached
Property Description
Welcome to The Vineyards! This beautiful home offers four bedrooms, two bathrooms, and a large living room including a fireplace with built-ins on either side, creating an inviting atmosphere. The living room is open to both a formal dining area and a breakfast area, providing flexibility and creating a sense of flow throughout the space. The kitchen offers ample counter and cabinet space, allowing for easy meal preparation, a walk-in pantry, providing additional storage space, and overlooks the breakfast area. The master bedroom is of a comfortable size, offering a relaxing private space. Master bathroom features a jet tub, walk-in shower, and double vanities, providing a spa-like experience, plus a walk-in closet with built-ins. All secondary bedrooms are spacious, allowing for comfortable living and potential flexibility in their use. A large screened-in patio provides a protected outdoor space overlooking the backyard. Ideal for entertaining guests or simply relaxing outdoors.
Location
State TX
County Nueces
Interior
Interior Features Jetted Tub, Master Downstairs, Main Level Master, Split Bedrooms, Cable TV, Breakfast Bar, Ceiling Fan(s)
Heating Central, Electric
Cooling Central Air
Flooring Carpet, Laminate, Tile
Fireplace Yes
Appliance Dishwasher, Electric Oven, Electric Range, Disposal, Microwave
Laundry Washer Hookup, Dryer Hookup, Laundry Room
Exterior
Exterior Feature Sprinkler/Irrigation
Parking Features Attached, Front Entry, Garage
Garage Spaces 2.0
Garage Description 2.0
Fence Wood
Pool None
Utilities Available Phone Available, Sewer Available, Water Available, Electricity Available
Roof Type Shingle
Porch Covered, Patio
Building
Lot Description Interior Lot
Story 1
Entry Level One
Foundation Slab
Sewer Public Sewer
Water Public
Architectural Style Traditional
Level or Stories One
Additional Building None
Schools
Elementary Schools Kolda
Middle Schools Kaffie
High Schools Veterans Memorial
School District Corpus Christi Isd
Others
Tax ID 909600010750
Security Features Security System
Acceptable Financing Cash, Conventional, FHA, VA Loan
Listing Terms Cash, Conventional, FHA, VA Loan
Financing VA
Read Less Info
Want to know what your home might be worth? Contact us for a FREE valuation!

Our team is ready to help you sell your home for the highest possible price ASAP

Bought with Berkshire Hathaway HomeService
We're here to help you find your dream home and ensure your selling experience is smooth and successful. Let our dedication and local expertise guide you through every step of your real estate journey.



