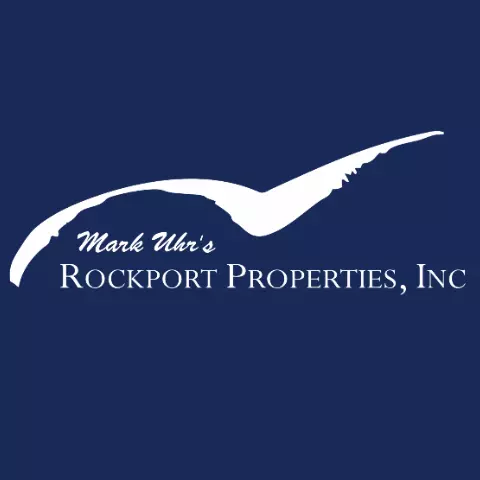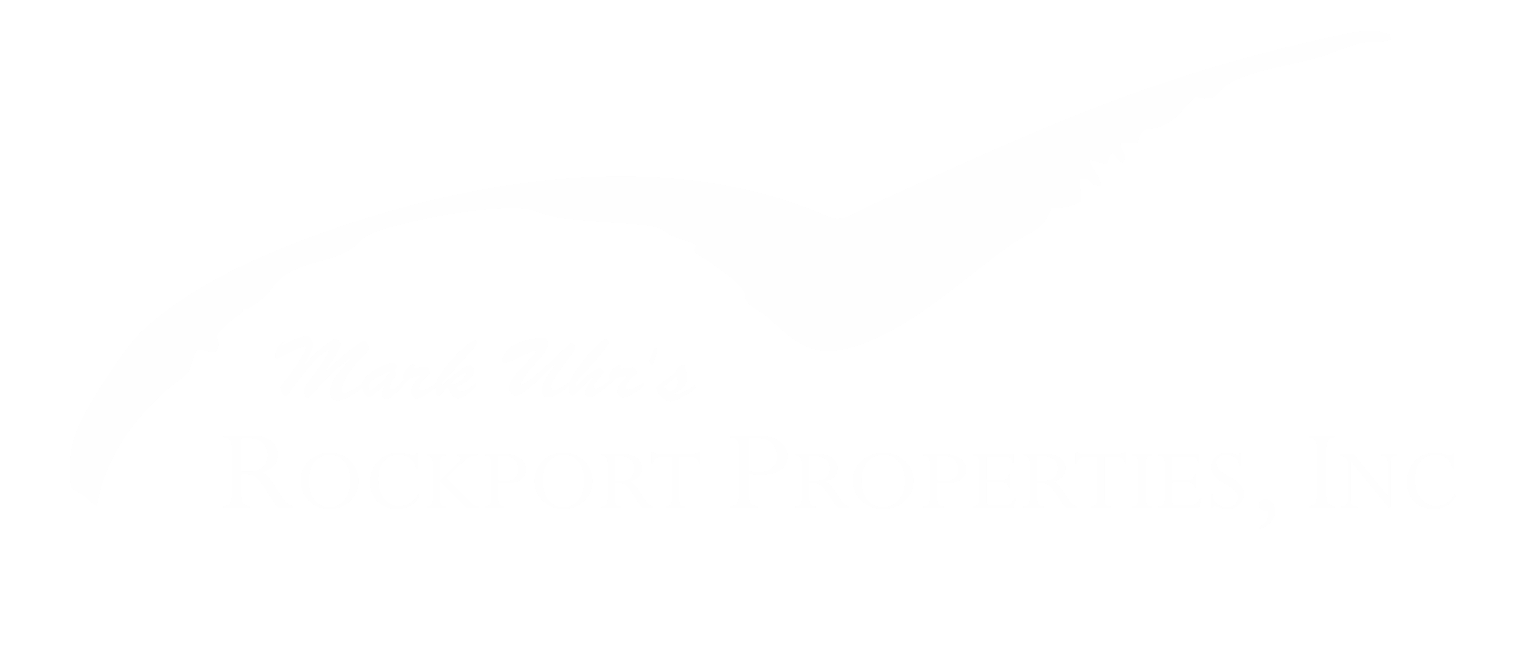For more information regarding the value of a property, please contact us for a free consultation.
Key Details
Property Type Single Family Home
Sub Type Detached
Listing Status Sold
Purchase Type For Sale
Square Footage 2,348 sqft
Price per Sqft $181
Subdivision Sod-Friendswood Acres
MLS Listing ID 408159
Sold Date 06/07/23
Style Ranch
Bedrooms 4
Full Baths 2
Half Baths 1
HOA Y/N No
Year Built 2002
Lot Size 1.000 Acres
Acres 1.0
Property Sub-Type Detached
Property Description
Looking for a great home with an acre of land, this 4 bedroom/2.5 bath home has so much to offer. The open concept floor plan with split bedrooms is the perfect home for your family. It features two dining areas and a spacious living room with with an electric fireplace. The kitchen features stainless steel appliances, granite countertops and plenty of cabinet space. The master suite offers a walk in closet, master bath with dual sinks, jetted tub and tiled shower. The outside offers plenty of space to entertain family and friends. The casita/man cave/she shed is equipped with air conditioning, electric cooktop, microwave, island and sink also included is a dual door heavy duty barbeque pit perfect for cooking outdoors. The garage and covered carport have plenty of room to store all your outdoor toys including RV and Boat. The roof was installed August 2022. Call your favorite Realtor and schedule your appointment today!!!
Location
State TX
County San Patricio
Interior
Interior Features Jetted Tub, Split Bedrooms, Breakfast Bar, Kitchen Island
Heating Window Unit, Central, Electric
Cooling Central Air, Window Unit(s)
Flooring Ceramic Tile, Laminate
Fireplaces Type Other
Fireplace Yes
Appliance Dishwasher, Electric Oven, Electric Range, Disposal, Microwave
Laundry Washer Hookup, Dryer Hookup, Laundry Room
Exterior
Exterior Feature Outdoor Kitchen
Parking Features Concrete, Detached, Garage, Rear/Side/Off Street, RV Access/Parking
Garage Spaces 4.0
Garage Description 4.0
Fence Other
Pool None
Utilities Available Sewer Available, Water Available
Roof Type Shingle
Porch Open, Patio
Total Parking Spaces 4
Building
Lot Description Interior Lot
Story 1
Entry Level One
Foundation Slab
Sewer Public Sewer
Water Public
Architectural Style Ranch
Level or Stories One
Additional Building Other
Schools
Elementary Schools Odem
Middle Schools Odem
High Schools Odem
School District Odem Isd
Others
Tax ID 73265
Acceptable Financing Cash, Conventional, FHA, VA Loan
Listing Terms Cash, Conventional, FHA, VA Loan
Financing Conventional
Read Less Info
Want to know what your home might be worth? Contact us for a FREE valuation!

Our team is ready to help you sell your home for the highest possible price ASAP

Bought with NB Elite Realty
We're here to help you find your dream home and ensure your selling experience is smooth and successful. Let our dedication and local expertise guide you through every step of your real estate journey.



