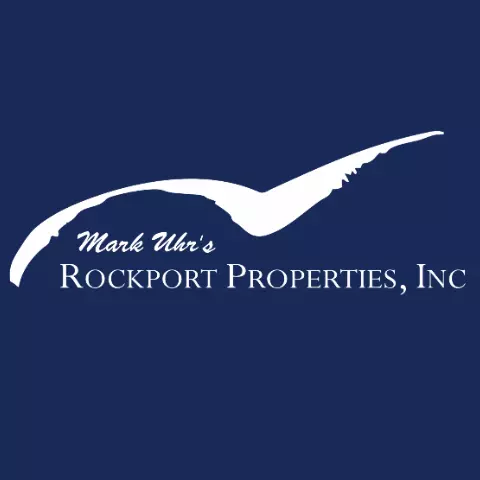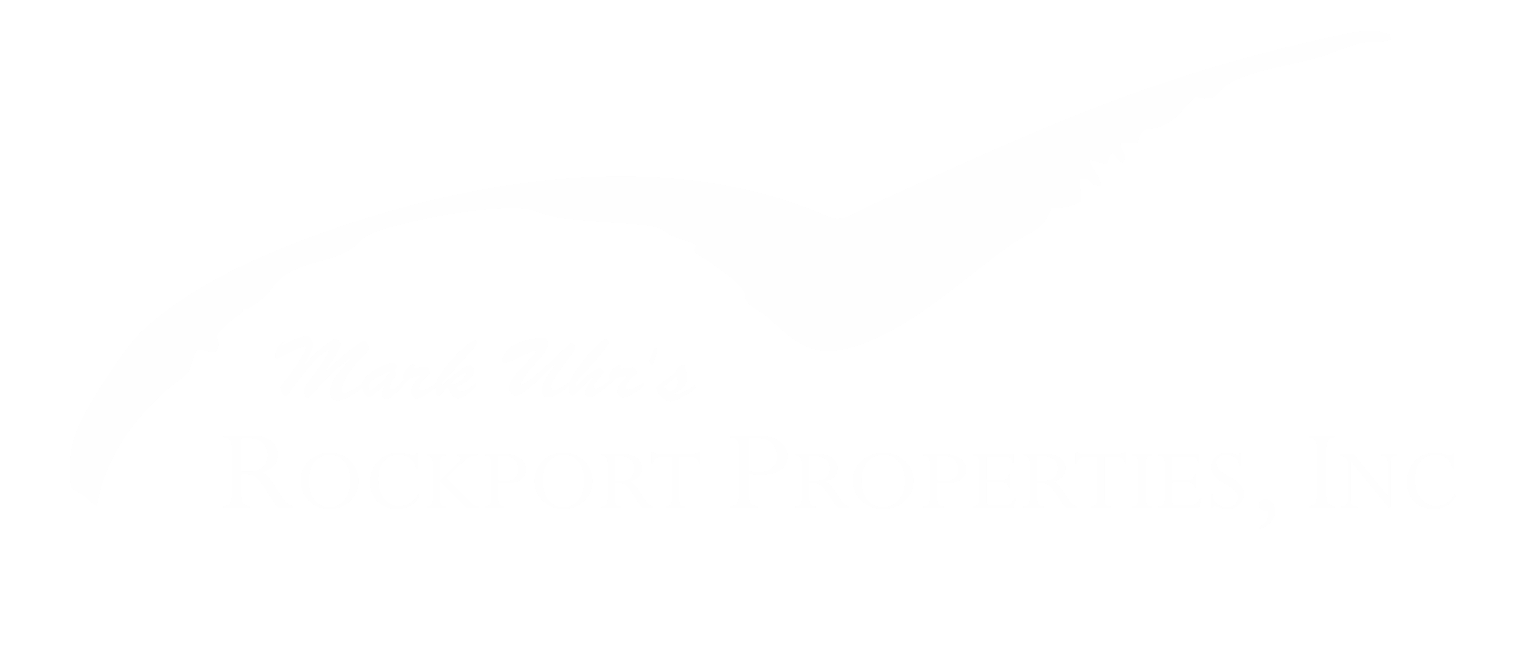For more information regarding the value of a property, please contact us for a free consultation.
Key Details
Property Type Single Family Home
Sub Type Detached
Listing Status Sold
Purchase Type For Sale
Square Footage 3,705 sqft
Price per Sqft $143
Subdivision Wild Wood Mdws Un 02
MLS Listing ID 414931
Sold Date 04/18/23
Bedrooms 4
Full Baths 3
Half Baths 2
HOA Y/N No
Year Built 2015
Lot Size 5.000 Acres
Acres 5.0
Property Sub-Type Detached
Property Description
Gorgeous custom home on 5 acres with everything you could want! Shop is 40x40 with 10' doors and a 12' drive through bay. Plenty of concrete for parking and parties. Outdoor kitchenette is next to the 36' x 18' pool and both open up to the game room! Welding hook ups, hot tub connection, tanning bed connections, and a 50 amp RV hook up already installed. Built in safe and speakers will convey. Every room has vaulted ceilings and its own custom designs that make this home truly unique. Each bedroom also has its own custom walk in closet with built in's and their own bathroom vanity. There is a secondary barn on a slab with one acre cross fenced which is perfect to bring horses or your FFA projects. Short 12 min drive to Orange Grove or 8 minutes into Alice!
Location
State TX
County Jim Wells
Community Gutter(S)
Interior
Interior Features Wet Bar, Cathedral Ceiling(s), Handicap Access, Hot Tub/Spa, Jetted Tub, Master Downstairs, Main Level Master, Open Floorplan, Split Bedrooms, Breakfast Bar, Kitchen Island
Heating Central, Electric
Cooling Central Air
Flooring Ceramic Tile
Fireplace Yes
Appliance Dishwasher, Microwave
Laundry Washer Hookup, Dryer Hookup
Exterior
Exterior Feature Hot Tub/Spa, Outdoor Kitchen, Patio, Rain Gutters
Parking Features Concrete, Covered, RV Access/Parking
Garage Spaces 3.0
Garage Description 3.0
Fence Pipe
Pool Pool
Community Features Gutter(s)
Utilities Available Septic Available, Water Available
Roof Type Shingle
Porch Enclosed, Patio
Total Parking Spaces 10
Building
Story 1
Entry Level One
Foundation Slab
Water Well
Level or Stories One
Additional Building Barn(s), Stable(s), Workshop
Schools
Elementary Schools Alice
Middle Schools Alice
High Schools Alice
School District Alice Isd
Others
Tax ID 033474
Security Features Security System Owned,Security System
Acceptable Financing Cash, FHA, Owner May Carry, VA Loan
Listing Terms Cash, FHA, Owner May Carry, VA Loan
Financing Conventional
Read Less Info
Want to know what your home might be worth? Contact us for a FREE valuation!

Our team is ready to help you sell your home for the highest possible price ASAP

Bought with RE/MAX ELITE
We're here to help you find your dream home and ensure your selling experience is smooth and successful. Let our dedication and local expertise guide you through every step of your real estate journey.



