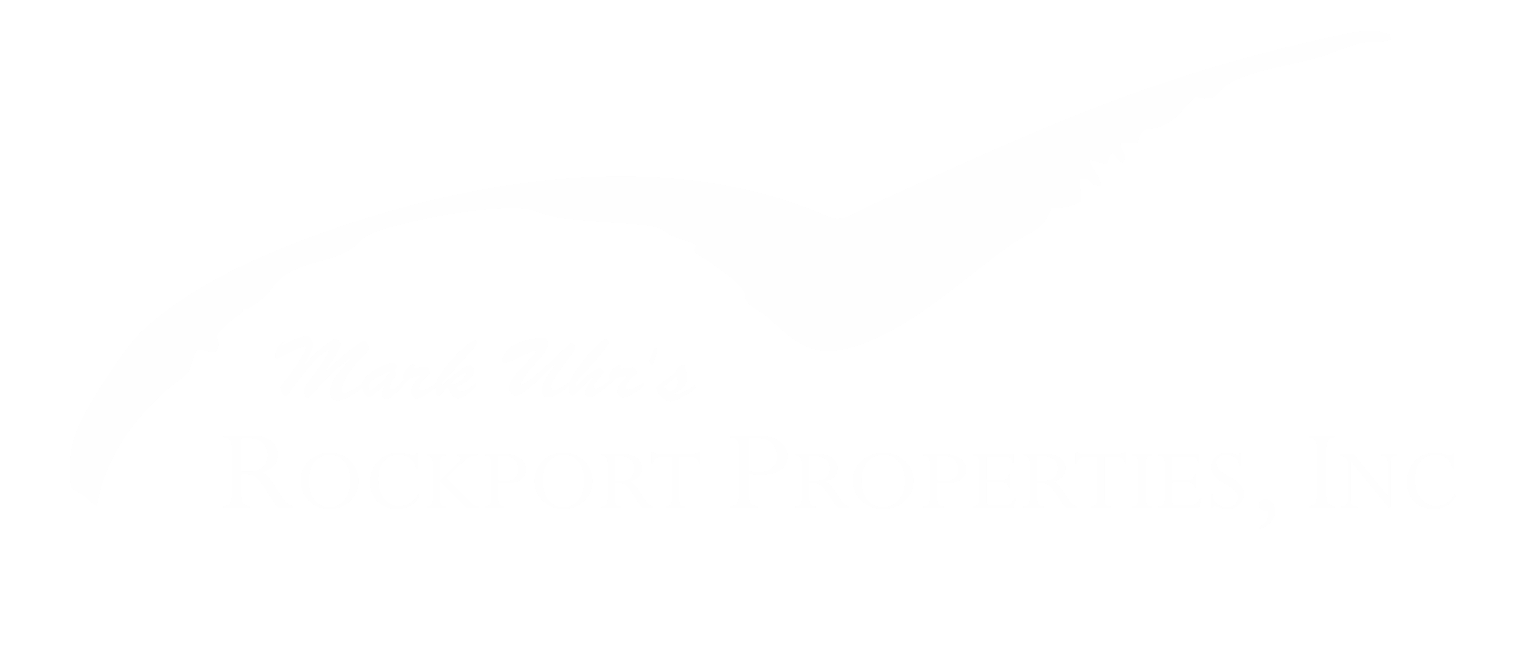For more information regarding the value of a property, please contact us for a free consultation.
Key Details
Property Type Single Family Home
Sub Type Detached
Listing Status Sold
Purchase Type For Sale
Square Footage 5,744 sqft
Price per Sqft $239
Subdivision South Shores Estates
MLS Listing ID 403253
Sold Date 04/03/23
Bedrooms 5
Full Baths 5
Half Baths 1
HOA Fees $9/ann
HOA Y/N Yes
Year Built 1962
Lot Size 0.900 Acres
Acres 0.9
Property Sub-Type Detached
Property Description
Just off Ocean Drive, this pristine property in sought-after South Shore Estates is the one to end your search! Sitting on a beautifully landscaped lot that spans almost an acre, the outdoor area features inground pool, kiddie pool, three covered patios, expansive entertainment space including an outdoor kitchen with built-in seating nearby, plenty of room to play in the yard, extended parking, and additional storage. Interior highlights include two separate living spaces on the first floor with separate entrances available and a large game-room with full bath located directly off of the pool. Owner suite with two walk-in closets, double sinks. Enjoy an expansive chef's kitchen with a double oven, a WOLF brand gas range, and built-in Miele coffee maker. There is a private guest area with full bath that is not included in the house square footage or bathroom count. See property website for additional photos, floorplan, and more. Contact your realtor for a full list of updates!
Location
State TX
County Nueces
Community Gutter(S)
Interior
Interior Features Air Filtration, Wet Bar, Home Office, Hot Tub/Spa, Jetted Tub, Master Downstairs, Main Level Master, Open Floorplan, Split Bedrooms, Cable TV, Upper Level Master, Additional Living Quarters, Breakfast Bar, Ceiling Fan(s)
Heating Central, Electric
Cooling Central Air
Flooring Carpet, Hardwood, Marble, Other, Tile
Fireplaces Type Wood Burning
Equipment Intercom
Fireplace Yes
Appliance Double Oven, Dishwasher, Free-Standing Range, Gas Cooktop, Disposal, Microwave, Range Hood, Multiple Water Heaters
Laundry Washer Hookup, Dryer Hookup, Laundry Room
Exterior
Exterior Feature Deck, Dog Run, Hot Tub/Spa, Sprinkler/Irrigation, Outdoor Kitchen, Rain Gutters, Storage
Parking Features Concrete, Covered, Garage, Garage Door Opener, Rear/Side/Off Street
Garage Spaces 3.0
Garage Description 3.0
Fence Other, Wood, Automatic Gate
Pool Concrete, In Ground, Other, Pool
Community Features Gutter(s)
Utilities Available Natural Gas Available, Sewer Available, Water Available
Amenities Available None
Roof Type Shingle
Porch Covered, Deck, Open, Patio
Total Parking Spaces 8
Building
Lot Description Interior Lot, Irregular Lot, Landscaped
Story 2
Entry Level Two
Foundation Slab
Sewer Public Sewer
Water Public
Level or Stories Two
Additional Building Other, Workshop, Guest House, Storage
Schools
Elementary Schools Montclair
Middle Schools Haas
High Schools King
School District Corpus Christi Isd
Others
HOA Fee Include Common Areas
Tax ID 820200100090
Security Features Security System Owned,Security System,Smoke Detector(s)
Acceptable Financing Cash, Conventional
Listing Terms Cash, Conventional
Financing Cash
Read Less Info
Want to know what your home might be worth? Contact us for a FREE valuation!

Our team is ready to help you sell your home for the highest possible price ASAP

Bought with Coldwell Banker Pacesetter Steel
We're here to help you find your dream home and ensure your selling experience is smooth and successful. Let our dedication and local expertise guide you through every step of your real estate journey.



