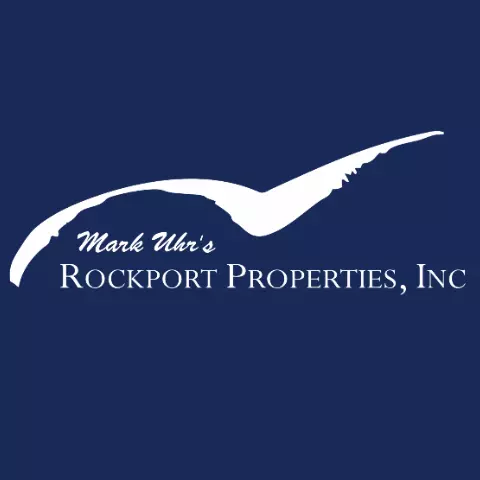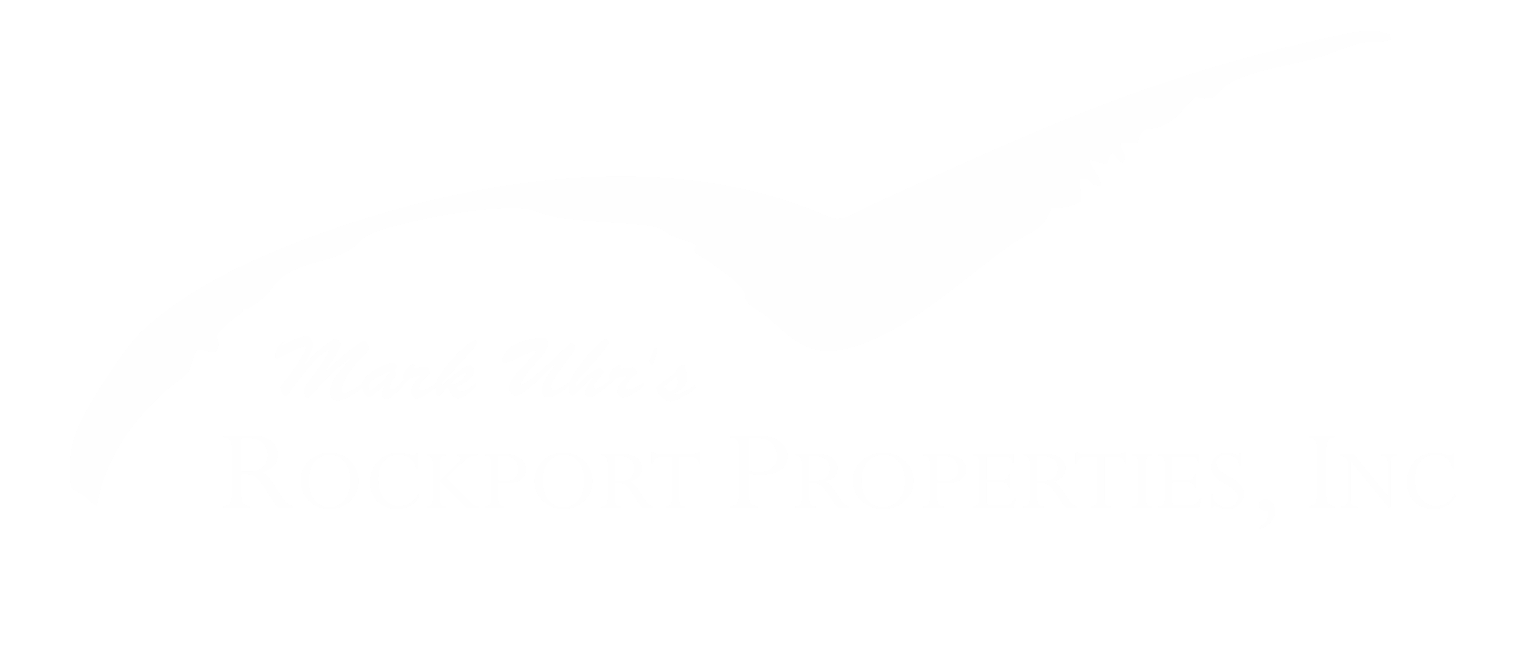For more information regarding the value of a property, please contact us for a free consultation.
Key Details
Property Type Single Family Home
Sub Type Detached
Listing Status Sold
Purchase Type For Sale
Square Footage 3,730 sqft
Price per Sqft $142
Subdivision Great Lakes Estates
MLS Listing ID 412503
Sold Date 03/20/23
Bedrooms 4
Full Baths 3
HOA Fees $54/ann
HOA Y/N Yes
Year Built 1997
Lot Size 0.320 Acres
Acres 0.32
Property Sub-Type Detached
Property Description
Beautiful, elegant home situated on a corner lot in the sought-after Great Lakes Gated Subdivision. This home has 4 bedrooms, 3 full baths, office & a 3-car garage. High ceilings with accent lighting. 2 spacious living areas with 2 sided, see-through, gas fireplace. Formal dining area opens to the front living room and a 2nd dining area in the den opens to the kitchen. Office is a big plus! Gourmet kitchen with island, breakfast bar, oversized pantry & ample cabinets & countertop space. Spacious Primary Suite with views of covered porch & back yard through a wall of windows bringing the natural light inside! Primary bathroom has separate his and her vanity sinks, large jet tub, walk-in shower & 2 oversized closets. Secondary living area opens to kitchen and adjacent to a large backyard & covered porch....great space to maximize entertaining. Paved alley & rear garage. Front of the house is framed by well-maintained landscaping & mature oaks. Come and see for yourself!
Location
State TX
County Nueces
Community Curbs, Gated, Gutter(S), Sidewalks
Interior
Interior Features Cathedral Ceiling(s), Home Office, Split Bedrooms, Breakfast Bar, Ceiling Fan(s), Kitchen Island
Heating Central, Electric
Cooling Central Air
Flooring Carpet, Hardwood, Tile
Fireplaces Type Gas Log
Fireplace Yes
Appliance Double Oven, Dishwasher, Electric Oven, Electric Range, Disposal, Range Hood
Laundry Washer Hookup, Dryer Hookup, Laundry Room
Exterior
Exterior Feature Sprinkler/Irrigation, Rain Gutters
Parking Features Attached, Garage, Garage Door Opener, Rear/Side/Off Street
Garage Spaces 3.0
Garage Description 3.0
Fence Wood
Pool None
Community Features Curbs, Gated, Gutter(s), Sidewalks
Utilities Available Sewer Available, Water Available, Underground Utilities
Amenities Available Gated, Other
Roof Type Shingle
Porch Covered, Patio
Total Parking Spaces 6
Building
Lot Description Corner Lot, Landscaped
Story 1
Entry Level One
Foundation Slab
Sewer Public Sewer
Water Public
Level or Stories One
Additional Building None
Schools
Elementary Schools Jones
Middle Schools Grant
High Schools Carroll
School District Corpus Christi Isd
Others
HOA Fee Include Common Areas,Other
Tax ID 291600000040
Security Features Security System,Gated Community
Acceptable Financing Cash, Conventional, FHA, VA Loan
Listing Terms Cash, Conventional, FHA, VA Loan
Financing Cash
Read Less Info
Want to know what your home might be worth? Contact us for a FREE valuation!

Our team is ready to help you sell your home for the highest possible price ASAP

Bought with Phyllis Browning Company
We're here to help you find your dream home and ensure your selling experience is smooth and successful. Let our dedication and local expertise guide you through every step of your real estate journey.



