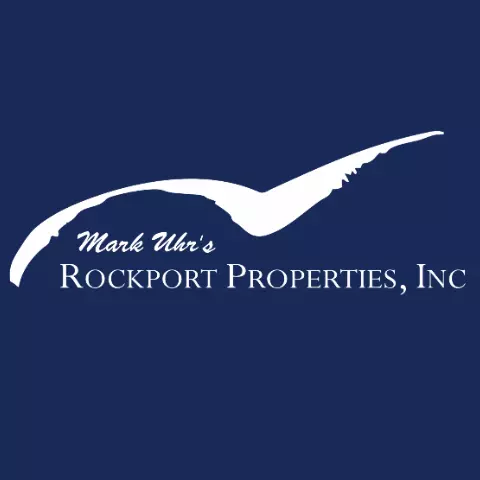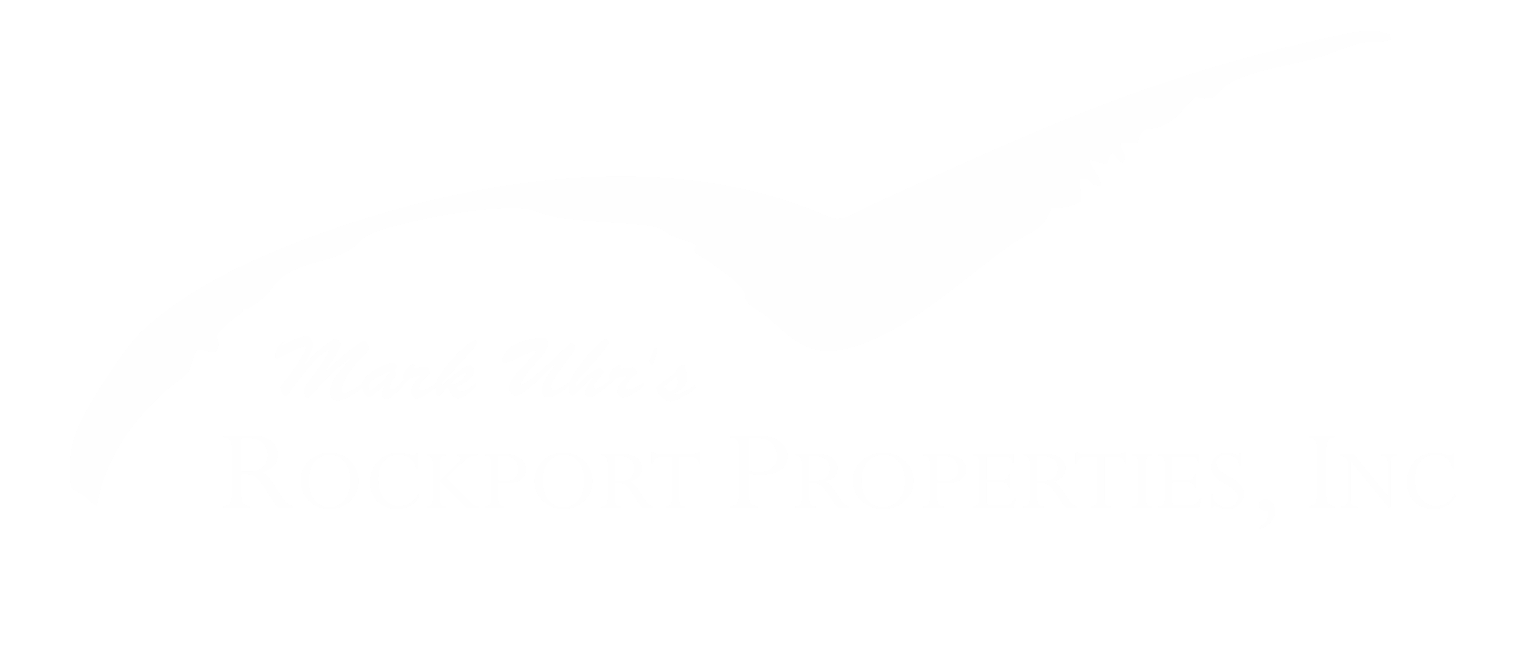For more information regarding the value of a property, please contact us for a free consultation.
Key Details
Property Type Single Family Home
Sub Type Detached
Listing Status Sold
Purchase Type For Sale
Square Footage 4,930 sqft
Price per Sqft $375
Subdivision K T & I Co
MLS Listing ID 392766
Sold Date 07/21/22
Style Traditional
Bedrooms 4
Full Baths 5
Half Baths 2
HOA Y/N No
Year Built 1997
Lot Size 70.670 Acres
Acres 70.67
Property Sub-Type Detached
Property Description
Upon entering the gates of this gorgeous estate, the world is left behind. Upscale sophistication, the finest materials and craftsmanship, and lush landscaping come together in this amazing property. There's an ideal flow between entertainment and private spaces. Natural light floods the rooms, and large windows frame the picturesque backyard and pool that deliver the rare luxury of complete privacy. Expansive indoor and outdoor living spaces. The main house boasts 4 bedrooms, 4 full and 2 half baths, a chef's kitchen that is completely breathtaking, theater room, an attached 3 car garage, and a cutting edge Crestron automation system that controls lighting and electronics throughout the property both indoors and out. The detached 4 car garage features a second awe-inspiring gourmet kitchen, tiled floors throughout, and a full bathroom. A detached office plays host to a 500 bottle temperature controlled wine room. An idyllic retreat that will appeal to the most discerning of buyers.
Location
State TX
County Kleberg
Community Gutter(S)
Interior
Interior Features Wet Bar, Central Vacuum, Home Office, Hot Tub/Spa, Jetted Tub, Master Downstairs, Main Level Master, Split Bedrooms, Cable TV, Additional Living Quarters, Kitchen Island
Heating Central, Electric
Cooling Central Air
Flooring Carpet, Hardwood, Tile
Fireplace No
Appliance Double Oven, Dishwasher, Gas Cooktop, Disposal, Gas Oven, Gas Range, Microwave, Refrigerator, Range Hood, Trash Compactor, Multiple Water Heaters
Laundry Washer Hookup, Dryer Hookup, Laundry Room
Exterior
Exterior Feature Hot Tub/Spa, Sprinkler/Irrigation, Rain Gutters, Storage
Parking Features Attached, Concrete, Detached, Front Entry, Rear/Side/Off Street
Garage Spaces 7.0
Garage Description 7.0
Fence Brick, Cross Fenced, Other, Pipe
Pool In Ground, Pool
Community Features Gutter(s)
Utilities Available Municipal Utilities, Sewer Available, Septic Available, Water Available
Roof Type Shingle
Porch Covered, Open, Patio
Building
Lot Description Landscaped, Pasture
Faces West
Story 1
Entry Level One
Foundation Slab
Sewer Public Sewer
Water Public
Architectural Style Traditional
Level or Stories One
Additional Building Barn(s), Stable(s), Storage, Workshop
Schools
Elementary Schools Perez
Middle Schools Gillett
High Schools H. M. King
School District Kingsville Isd
Others
Tax ID 290002102001192
Security Features Security System
Acceptable Financing Cash, Conventional
Listing Terms Cash, Conventional
Financing Cash
Read Less Info
Want to know what your home might be worth? Contact us for a FREE valuation!

Our team is ready to help you sell your home for the highest possible price ASAP

Bought with NONMLS (NonMLS)
We're here to help you find your dream home and ensure your selling experience is smooth and successful. Let our dedication and local expertise guide you through every step of your real estate journey.



