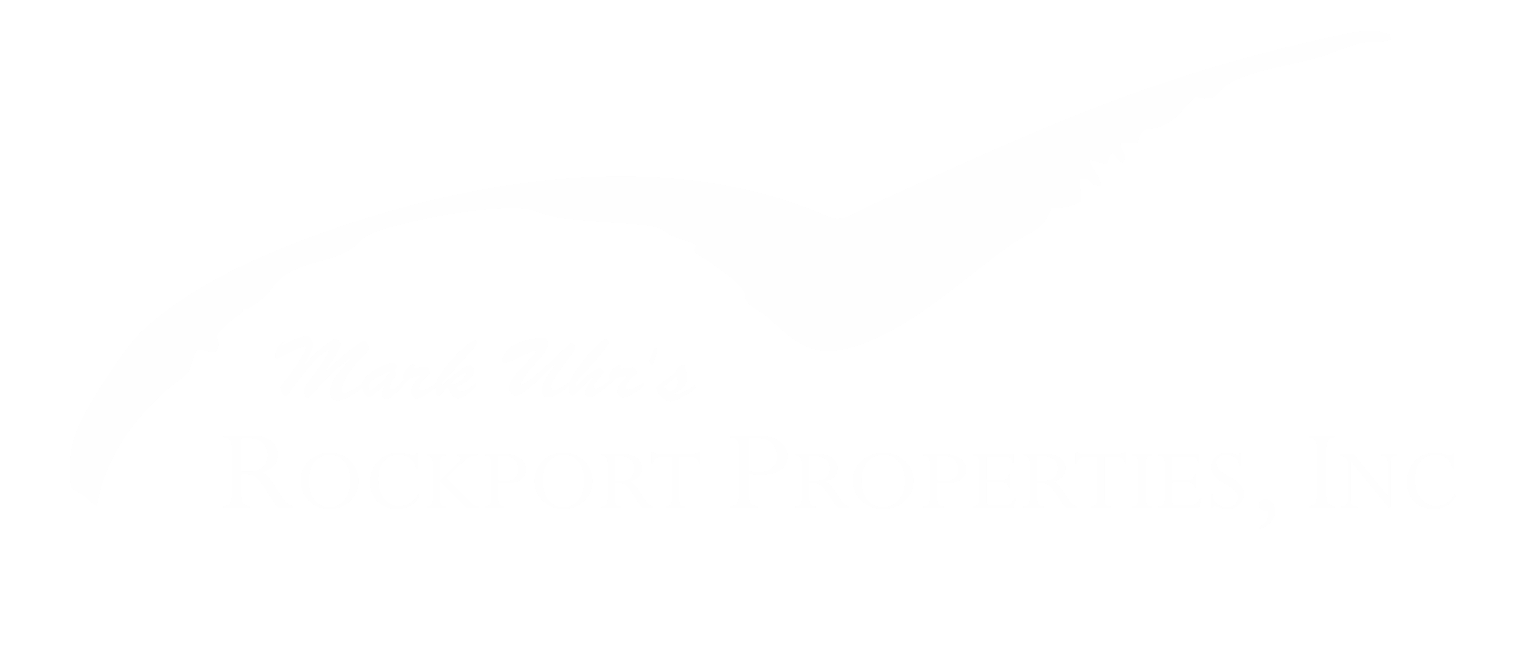For more information regarding the value of a property, please contact us for a free consultation.
Key Details
Property Type Single Family Home
Sub Type Detached
Listing Status Sold
Purchase Type For Sale
Square Footage 4,529 sqft
Price per Sqft $195
Subdivision South Rim
MLS Listing ID 392730
Sold Date 03/10/22
Bedrooms 5
Full Baths 4
Half Baths 1
HOA Y/N No
Year Built 2016
Lot Size 7.190 Acres
Acres 7.19
Property Sub-Type Detached
Property Description
A Stunning Property outside the Corpus Christi city limits! Over 7+ acres on a hilltop, located in Nueces County, amazing sunsets to enjoy off your outdoor living spaces. This estate is over 4500+ square feet of living area, with an extra large 3 car garage, including an extreme waterfall slide pool with hot tub. The Grand Entry is adorned with Old Chicago brick. Interior Walls 2 x 6 construction with Icynene foam Insulation. Enter into a grand entry with cantera stone columns, wood burning fireplace, with crown moulding, arched hallways. This home has Four bedrooms with a fifth upstairs for bedroom or media /game room with a full bathroom, also includes an outstanding balcony deck to enjoy. Additional custom qualities are the ~2 living areas ~ two dining areas ~ wet bar ~ grand office with custom woodwork shelves ~ A chef,s amazing kitchen ~ with Pantry ~ Gas cook top ~ Breakfast bar ~ Windows overlooking the awesome views ~ Minutes from Calallen ~ Luxury Living!
Location
State TX
County Nueces
Interior
Interior Features Wet Bar, Cathedral Ceiling(s), Home Office, Master Downstairs, Main Level Master, Open Floorplan, Other, Split Bedrooms, Breakfast Bar, Ceiling Fan(s), Kitchen Island
Heating Central, Electric
Cooling Central Air
Flooring Hardwood, Tile
Fireplaces Type Wood Burning
Fireplace Yes
Appliance Double Oven, Dishwasher, Gas Cooktop, Disposal, Microwave, Humidifier, Multiple Water Heaters
Laundry Washer Hookup, Dryer Hookup, Laundry Room
Exterior
Exterior Feature Hot Tub/Spa, Outdoor Kitchen, Storage
Parking Features Attached, Concrete, Covered, Garage, Garage Door Opener, Rear/Side/Off Street
Garage Spaces 3.0
Garage Description 3.0
Fence Automatic Gate, Cross Fenced, Wood, Wire
Pool Concrete, Heated, In Ground, Pool
Utilities Available Septic Available, Water Available
Roof Type Shingle
Porch Covered, Open, Patio
Building
Lot Description Landscaped, Pasture
Story 2
Entry Level Two
Foundation Slab
Water Well
Level or Stories Two
Additional Building Storage
Schools
Elementary Schools Banquete
Middle Schools Banquete
High Schools Banquete
School District Banquete Isd
Others
Tax ID 818800000020
Security Features Security System,Smoke Detector(s)
Acceptable Financing Cash, Conventional
Listing Terms Cash, Conventional
Financing Cash
Read Less Info
Want to know what your home might be worth? Contact us for a FREE valuation!

Our team is ready to help you sell your home for the highest possible price ASAP

Bought with Coastal Bend Real Estate
We're here to help you find your dream home and ensure your selling experience is smooth and successful. Let our dedication and local expertise guide you through every step of your real estate journey.



