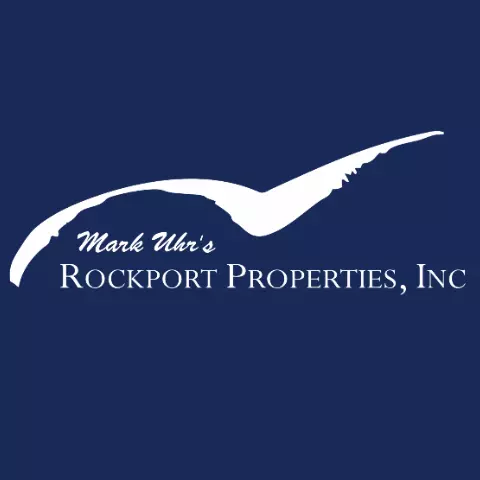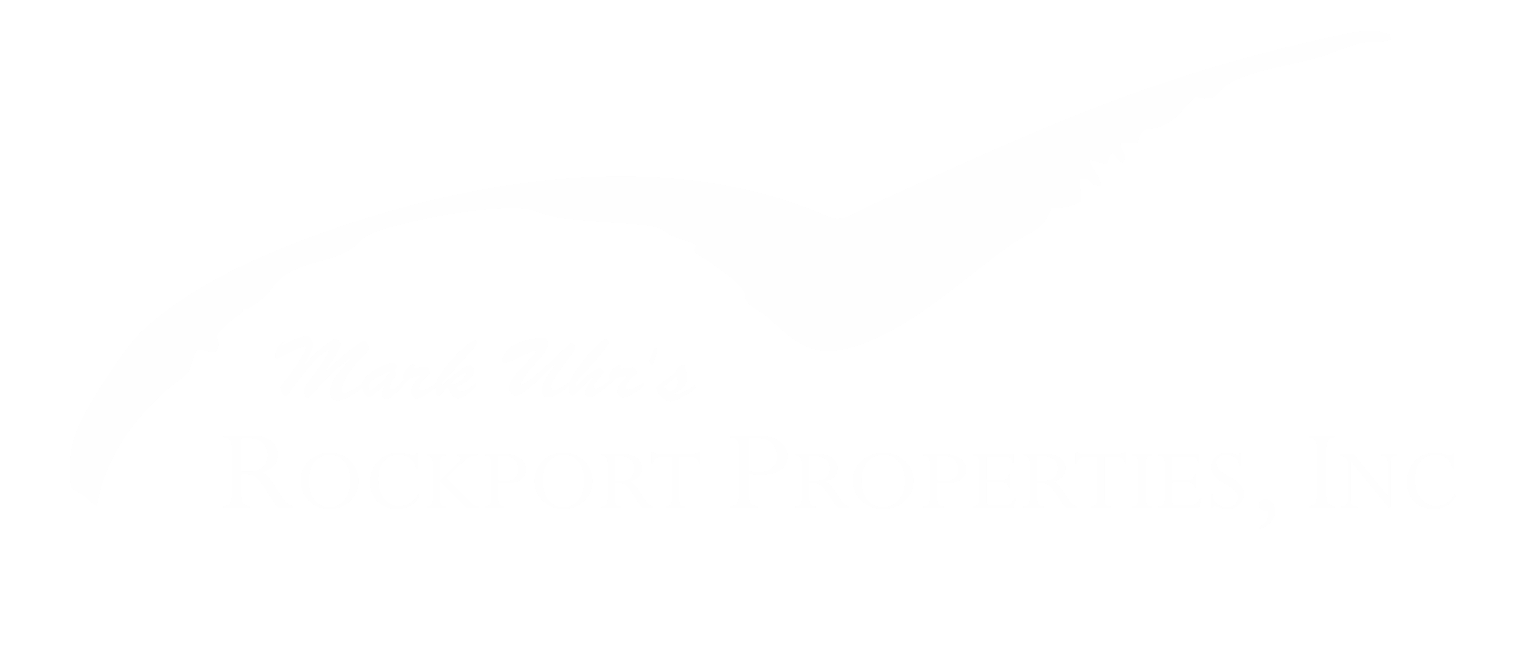For more information regarding the value of a property, please contact us for a free consultation.
Key Details
Property Type Single Family Home
Sub Type Detached
Listing Status Sold
Purchase Type For Sale
Square Footage 3,711 sqft
Price per Sqft $119
Subdivision Hilltop Estates Pt
MLS Listing ID 388725
Sold Date 12/10/21
Bedrooms 6
Full Baths 4
Half Baths 1
HOA Y/N No
Year Built 2010
Lot Size 2.950 Acres
Acres 2.95
Property Sub-Type Detached
Property Description
Beautiful 6 bedroom, 4.5 bath stucco home that sits on a well manicured 2.95 (+/-) acres! Tucked away towards the back for privacy, w/an easement for access. This lovely home has large everything! Large kitchen w/granite countertops, tons of counter space, large walk-in pantry, large utility washroom w/a washing station & room for extra appliances. Main bedroom & bath are like its own oasis. There is access from the main bedroom closet to washroom for easy laundry days! 2 guest rooms have their own full bathroom, the other 2 bedrooms share a full bathroom (Jack & Jill concept) & the last bedroom, once used as a nursery, is attached to the main bedroom but is suitable as an office OR can be closed off for its own bedroom, as there is still another exit door available for the main bedroom. The guest half bath located next to the kitchen has an exit door, perfect for access to a pool if one is built later, along w/an extended covered patio w/double ceiling fans! Call today for more info!
Location
State TX
County Jim Wells
Interior
Interior Features Cathedral Ceiling(s), Jetted Tub, Breakfast Bar, Kitchen Island
Heating Central, Electric
Cooling Central Air
Flooring Tile
Fireplace No
Appliance Dishwasher, Disposal
Laundry Washer Hookup, Dryer Hookup, Laundry Room
Exterior
Exterior Feature Sprinkler/Irrigation
Parking Features Concrete, Carport, Garage
Garage Spaces 2.0
Garage Description 2.0
Fence Other
Pool None
Utilities Available Propane, Septic Available, Water Available
Roof Type Shingle
Porch Covered, Patio
Building
Lot Description Pasture
Story 1
Entry Level One
Foundation Slab
Water Well
Level or Stories One
Additional Building Barn(s)
Schools
Elementary Schools Alice
Middle Schools Alice
High Schools Alice
School District Alice Isd
Others
Tax ID 1169501100000
Acceptable Financing Cash, Conventional, FHA, VA Loan
Listing Terms Cash, Conventional, FHA, VA Loan
Financing Conventional
Read Less Info
Want to know what your home might be worth? Contact us for a FREE valuation!

Our team is ready to help you sell your home for the highest possible price ASAP

Bought with Keller Williams Coastal Bend
We're here to help you find your dream home and ensure your selling experience is smooth and successful. Let our dedication and local expertise guide you through every step of your real estate journey.

