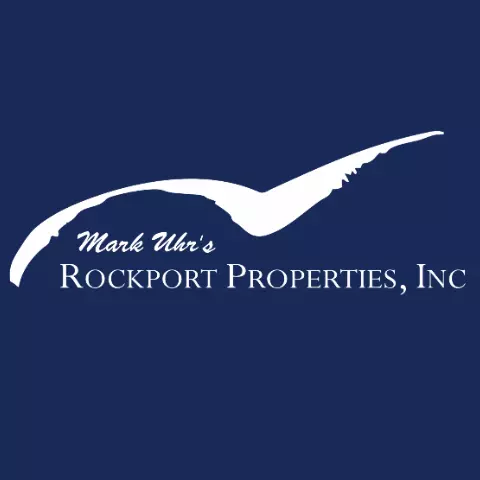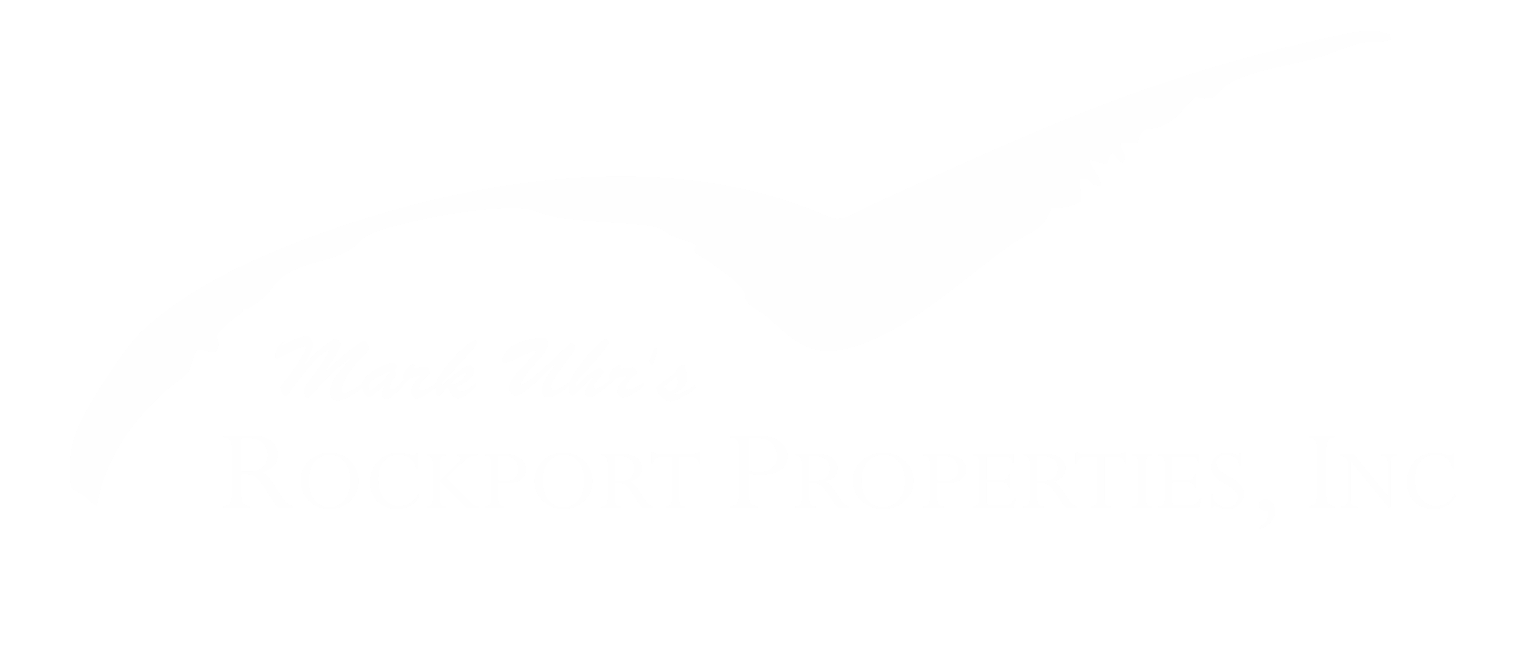For more information regarding the value of a property, please contact us for a free consultation.
Key Details
Property Type Single Family Home
Sub Type Detached
Listing Status Sold
Purchase Type For Sale
Square Footage 3,159 sqft
Price per Sqft $232
Subdivision Stonegate
MLS Listing ID 404010
Sold Date 08/29/22
Bedrooms 4
Full Baths 3
Half Baths 1
HOA Y/N No
Year Built 2020
Lot Size 1.130 Acres
Acres 1.13
Property Sub-Type Detached
Property Description
Luxurious 4 bed, 3.5 bath home features an additional gameroom/mancave equipped w/wet bar & refrigerator! 2 guest bedrooms have their own full bath. Sitting on 1.136 acres, this home spares no detail! From the u-shaped driveway, step foot inside the double entry doors & see elegant columns outlining the formal dining area along w/arched ceilings. A breathtaking kitchen includes custom cabinets, crown molding & carved accents. Featuring an enormous island for gathering while cooking. Equipped w/oven, gas stove, beverage cooler, a dry bar, stainless steel refrigerator & open floor concept. Walk through the master suite into an owners retreat! Double sinks & a separate vanity. A walkthrough shower w/two shower heads and walk through closet, two entry doors. The bedrooms are spacious, every window in the home has plantation shutters. Walking through the spacious living area, the back door opens up to an extravagant covered patio and massive yard! Check out the VIDEO TOUR too much to see!!
Location
State TX
County Nueces
Interior
Interior Features Wet Bar, Dry Bar, Open Floorplan, Breakfast Bar, Kitchen Island
Heating Central, Electric, Propane
Cooling Central Air
Flooring Tile
Fireplace No
Appliance Dishwasher, Gas Cooktop, Disposal, Microwave, Refrigerator, Range Hood, Multiple Water Heaters
Laundry Washer Hookup, Dryer Hookup, Laundry Room
Exterior
Parking Features Concrete
Garage Spaces 2.0
Garage Description 2.0
Fence Partial
Pool None
Utilities Available Propane, Sewer Available, Septic Available, Underground Utilities, Water Available
Roof Type Shingle
Porch Covered, Patio
Building
Lot Description Other
Story 1
Entry Level One
Foundation Slab
Sewer Private Sewer
Water Public
Level or Stories One
Schools
Elementary Schools Robstown
Middle Schools Robstown
High Schools Robstown
School District Robstown Isd
Others
Tax ID 8443-0003-0020
Security Features Smoke Detector(s)
Acceptable Financing Cash, Conventional
Listing Terms Cash, Conventional
Financing Conventional
Read Less Info
Want to know what your home might be worth? Contact us for a FREE valuation!

Our team is ready to help you sell your home for the highest possible price ASAP

Bought with K & M Premier Real Estate
We're here to help you find your dream home and ensure your selling experience is smooth and successful. Let our dedication and local expertise guide you through every step of your real estate journey.



