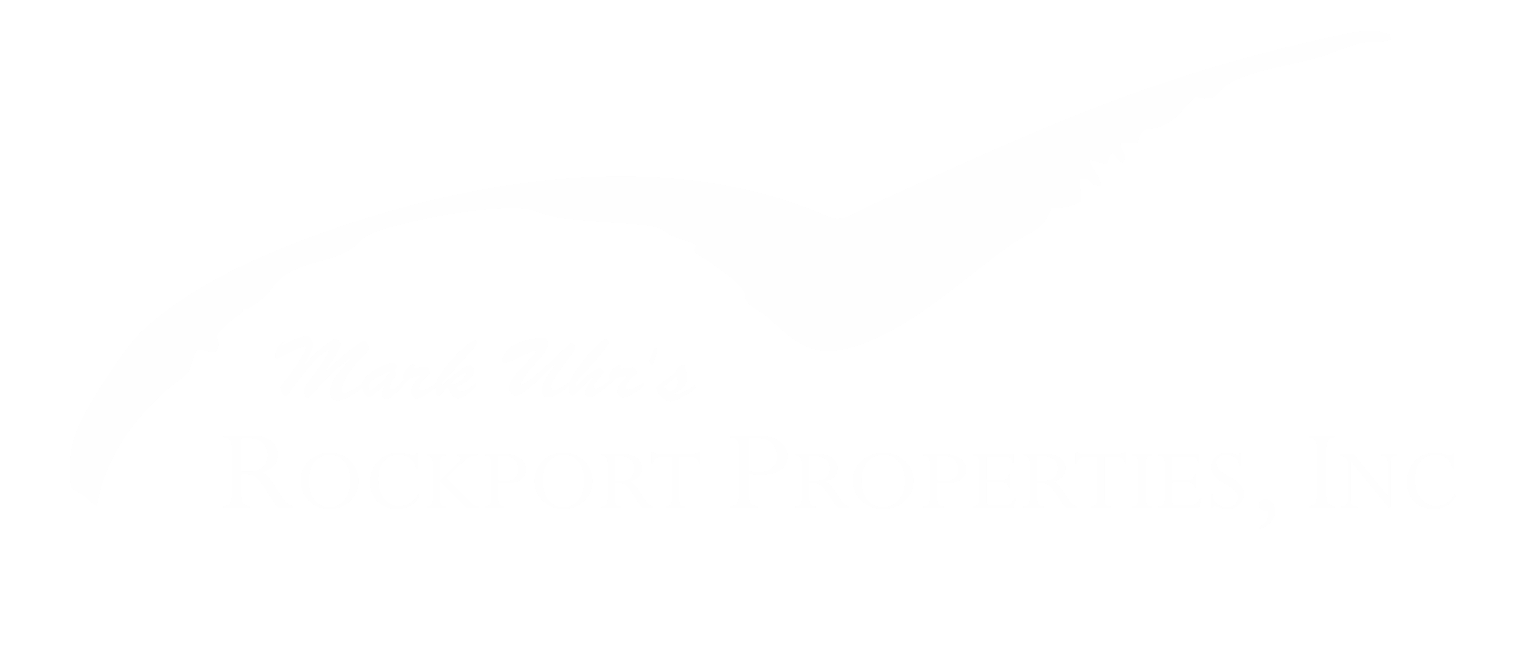For more information regarding the value of a property, please contact us for a free consultation.
Key Details
Property Type Single Family Home
Sub Type Detached
Listing Status Sold
Purchase Type For Sale
Square Footage 3,515 sqft
Price per Sqft $150
Subdivision Washington Heights
MLS Listing ID 393374
Sold Date 04/04/22
Style Ranch,Traditional
Bedrooms 5
Full Baths 3
Construction Status Unknown
HOA Y/N No
Year Built 1966
Lot Size 1.200 Acres
Acres 1.2
Property Sub-Type Detached
Property Description
Beautifully Remodeled Home: 1111 Houston Street is a gracious home nestled in a 1.21 acre park-like setting on the nicest street in town. This sprawling ranch home is move-in ready and practically new with all the quality upgrades inside and out.
INFORMATION:
Approx. 3,515 SQFT, 5 BD/3 BA/ 3 CCP
1.218 Acres
Open Floor Plan
Updated Custom Kitchen with custom California Beechwood Cabinets & Granite Countertops
Private Master Suite w/Vaulted Ceilings, Fireplace and Sitting Area
Master Bath w/Bidet & Jetted Tub
Dedicated Office
Built-In Buffet and Cabinetry in Formal Dining Area
Laundry Mudroom w/Sink
All New Interior & Exterior Doors and Hardware
New Luxury Vinyl Tile Throughout
5 yr old Double Pane Windows
New Plumbing inside & out
New Fixtures, Sinks and Tubs
Updated Electrical with all LED Fixtures
New Gas Piping
Video Surveillance, Security System & Smart WIFI
New Carrier A/C with all New Ducting
Reinsulated Attic
Dual Street Access w/ Gated Rear Entrance
Location
State TX
County Live Oak
Interior
Interior Features Master Downstairs, Main Level Master, Open Floorplan, Split Bedrooms, Breakfast Bar
Heating Central, Electric
Cooling Central Air
Flooring Laminate, Tile
Fireplaces Type Other
Fireplace No
Appliance Microwave, Refrigerator, Range Hood
Laundry Washer Hookup, Dryer Hookup
Exterior
Exterior Feature Storage
Parking Features Covered, Front Entry, Rear/Side/Off Street
Garage Spaces 3.0
Garage Description 3.0
Fence Wood
Pool Concrete, In Ground, Pool
Utilities Available Sewer Available, Water Available
Roof Type Metal
Porch Covered, Patio
Total Parking Spaces 4
Building
Faces North
Story 1
Entry Level One
Foundation Slab
Sewer Public Sewer
Water Public, Well
Architectural Style Ranch, Traditional
Level or Stories One
Additional Building Storage, Workshop
Construction Status Unknown
Schools
Elementary Schools George West
Middle Schools George West
High Schools George West
School District George West Isd
Others
Tax ID 95171
Security Features Security System,Fire Sprinkler System,Smoke Detector(s)
Acceptable Financing Cash, Conventional, FHA, VA Loan
Listing Terms Cash, Conventional, FHA, VA Loan
Financing Conventional
Read Less Info
Want to know what your home might be worth? Contact us for a FREE valuation!

Our team is ready to help you sell your home for the highest possible price ASAP

Bought with Desert Flower Realty, Inc.
We're here to help you find your dream home and ensure your selling experience is smooth and successful. Let our dedication and local expertise guide you through every step of your real estate journey.

