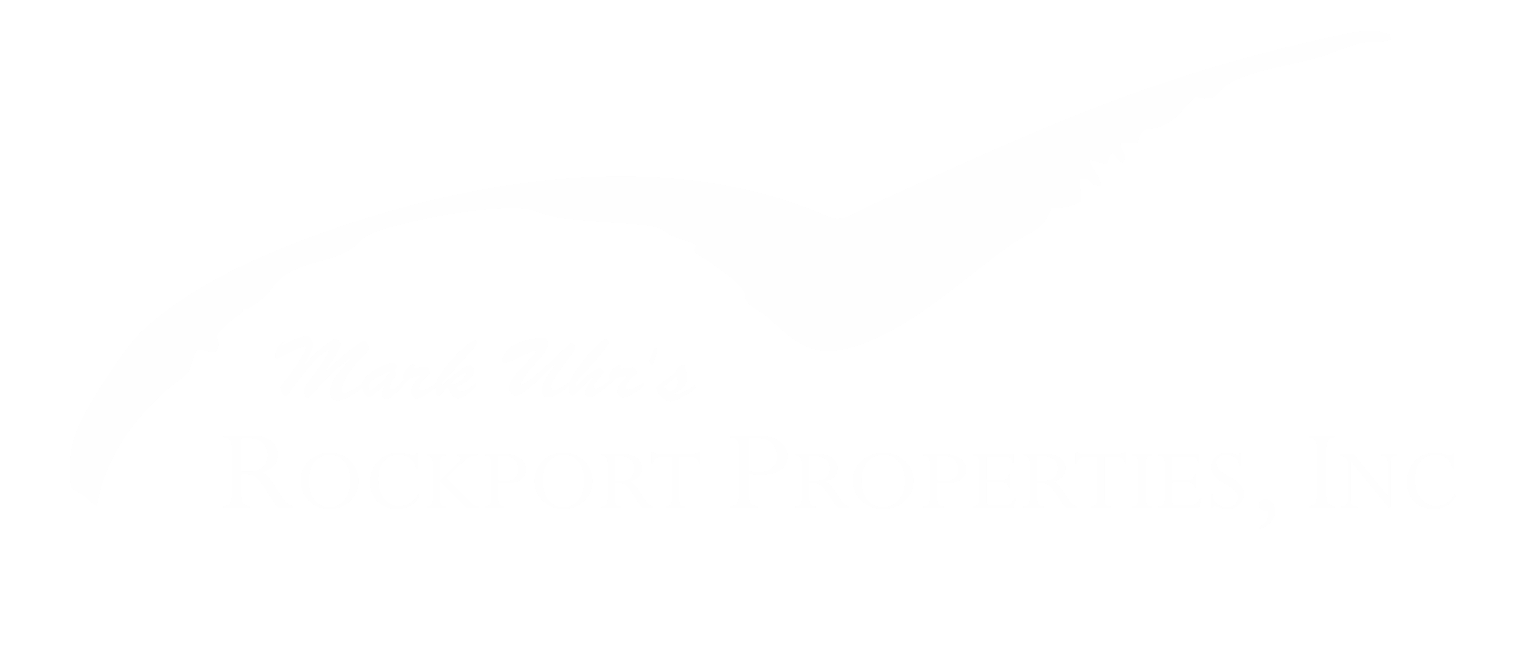For more information regarding the value of a property, please contact us for a free consultation.
Key Details
Property Type Single Family Home
Sub Type Detached
Listing Status Sold
Purchase Type For Sale
Square Footage 2,693 sqft
Price per Sqft $129
MLS Listing ID 392668
Sold Date 02/28/22
Style Ranch,Traditional
Bedrooms 3
Full Baths 3
HOA Y/N No
Year Built 1970
Lot Size 7.510 Acres
Acres 7.51
Property Sub-Type Detached
Property Description
This one of a kind property is situated on 7.51 acres with approx. 250ft of river frontage. Major updates to exterior and interior include: new master suite with attached bath, flooring, tile, paint and much more. The acreage has been crossed fence and there is a large rustic barn for the animals. Huge Live Oak trees adorn the front yard with one being an historic charter oak. A must see and must have for Live Oak County.
Details:
3 Bedrooms / 3 Baths / 1 Car Garage
2,693 SQ FT
7.51 Acres Nueces River Front
All Kitchen Appliances Included
Silestone Kitchen Countertop
New Stainless Steel Kitchen Farm Sink
New Large Walk-in Pantry with Barn Door Slider
Completely New Master Suite with Amazing Attached Bath includes: Free Standing Tub, Separate Large Shower and Double Vanity. His and Hers Walk-in Closets
Remodeled Hall Bath, New Marble Vanity
New Life Proof Walton Oak Wood Laminate Flooring
New Wood Burning Fireplace
Marbach Co-Op Water System, Septic
Location
State TX
County Live Oak
Interior
Interior Features Master Downstairs, Main Level Master, Breakfast Bar, Kitchen Island
Heating Central, Electric
Cooling Central Air
Flooring Laminate
Fireplaces Type Wood Burning
Fireplace Yes
Appliance Electric Oven, Electric Range, Free-Standing Range, Refrigerator, Range Hood
Laundry Washer Hookup, Dryer Hookup
Exterior
Parking Features Front Entry, RV Access/Parking
Garage Spaces 1.0
Garage Description 1.0
Fence Barbed Wire, Chain Link
Pool None
Utilities Available Septic Available, Water Available
Waterfront Description Waterfront
View Y/N Yes
Water Access Desc Waterfront
View Water
Roof Type Metal
Porch Covered, Patio
Building
Lot Description Waterfront
Story 1
Entry Level One
Foundation Slab
Architectural Style Ranch, Traditional
Level or Stories One
Additional Building Barn(s), Stable(s)
Schools
Elementary Schools George West
Middle Schools George West
High Schools George West
School District George West Isd
Others
Tax ID 4991
Acceptable Financing Cash, Conventional, FHA, VA Loan
Listing Terms Cash, Conventional, FHA, VA Loan
Financing Conventional
Read Less Info
Want to know what your home might be worth? Contact us for a FREE valuation!

Our team is ready to help you sell your home for the highest possible price ASAP

Bought with Desert Flower Realty, Inc.
We're here to help you find your dream home and ensure your selling experience is smooth and successful. Let our dedication and local expertise guide you through every step of your real estate journey.

