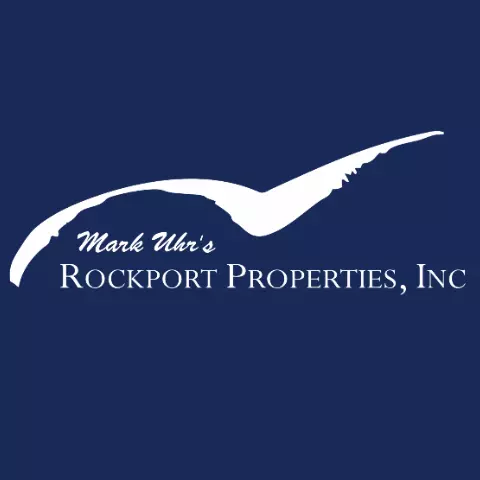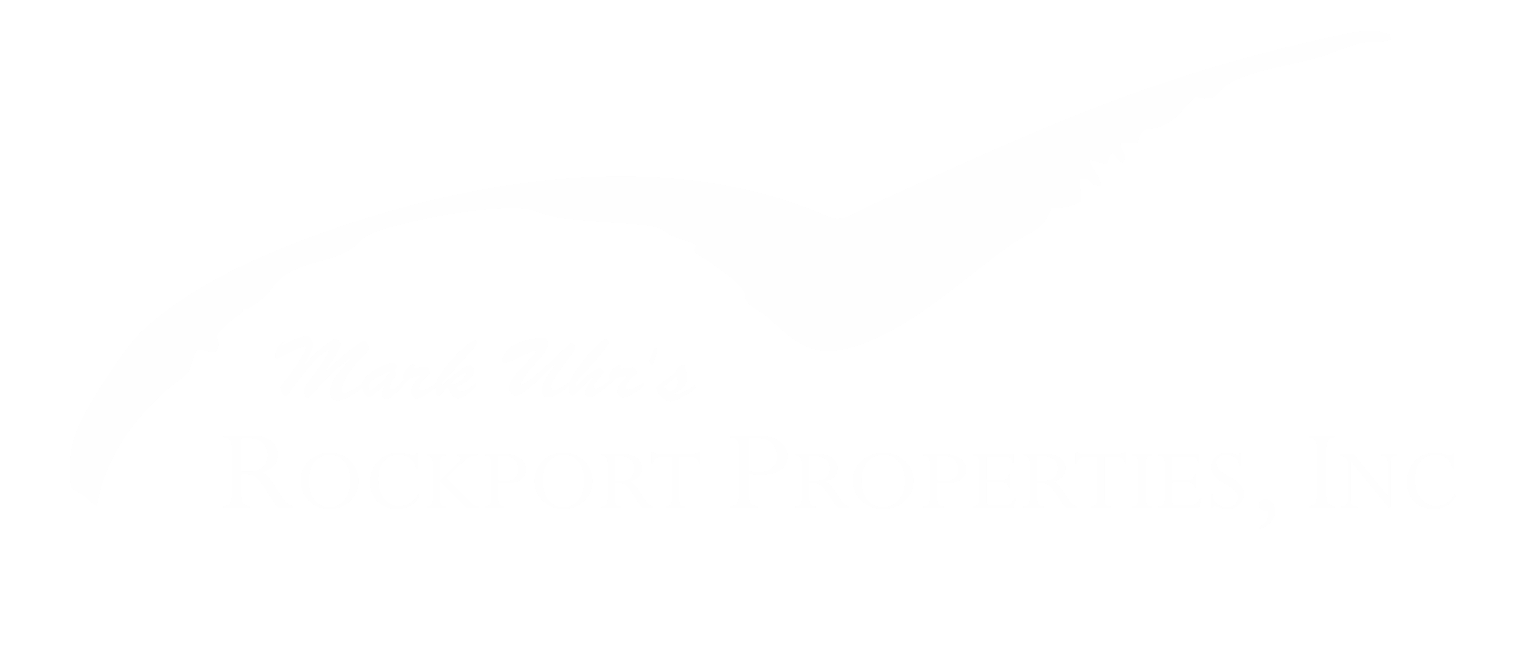For more information regarding the value of a property, please contact us for a free consultation.
Key Details
Property Type Single Family Home
Sub Type Detached
Listing Status Sold
Purchase Type For Sale
Square Footage 2,754 sqft
Price per Sqft $212
Subdivision Sma-Glen Erin Estate
MLS Listing ID 391746
Sold Date 03/21/22
Style Ranch
Bedrooms 4
Full Baths 3
Half Baths 1
HOA Y/N No
Year Built 2002
Lot Size 5.400 Acres
Acres 5.4
Property Sub-Type Detached
Property Description
Luxury country home on 5.4 acres with just about every amenity you would want! Drive up to a beautifully landscaped home with night lights surrounding the home! Enter the front door to a spectacular living room featuring tall beamed ceilings, rock fireplace, stained concrete floors and views to a breathtaking backyard! This home features 4 bedrooms w/3.5 baths and an upstairs loft that could be another full bedroom/gameroom/gym. Fully loaded kitchen with doubled ovens, stainless appliances, and tons of cabinet space. Outdoors lovers paradise!! Cool off in the inviting pool, party in the outdoor kitchen cabana, rinse off in the outdoor shower, or sit around the huge stone fireplace all lit beautifully at night! Need a shop? There is one. Need horse stalls, horse shower area and barn? There is one. Need extra acreage? There is 5.4 acres to roam. Need an RV carport hangover. There is that as well. All this on a quiet country cul-de- sac with other outstanding homes as neighbors.
Location
State TX
County San Patricio
Community Gutter(S)
Interior
Interior Features Cathedral Ceiling(s), Master Downstairs, Main Level Master, Open Floorplan, Split Bedrooms, Breakfast Bar, Ceiling Fan(s), Kitchen Island
Heating Central, Electric
Cooling Central Air
Flooring Concrete, Laminate
Fireplaces Type Wood Burning
Fireplace Yes
Appliance Dishwasher, Electric Oven, Electric Range, Disposal, Microwave, Refrigerator, Range Hood
Laundry Washer Hookup, Dryer Hookup, Laundry Room
Exterior
Exterior Feature Sprinkler/Irrigation, Outdoor Kitchen, Rain Gutters, Storage
Parking Features Attached, Carport, Garage, Rear/Side/Off Street
Garage Spaces 2.0
Garage Description 2.0
Fence Other, Wood, Wire
Pool Concrete, In Ground, Pool
Community Features Gutter(s)
Utilities Available Septic Available, Water Available
Roof Type Metal
Porch Covered, Patio
Building
Lot Description Landscaped, Pasture
Story 2
Entry Level Two
Foundation Slab
Water Well
Architectural Style Ranch
Level or Stories Two
Additional Building Barn(s), Stable(s), Cabana, Storage, Workshop
Schools
Elementary Schools Mathis
Middle Schools Mathis
High Schools Mathis
School District Mathis Isd
Others
Tax ID 51061
Security Features Smoke Detector(s)
Acceptable Financing Cash, Conventional, FHA
Listing Terms Cash, Conventional, FHA
Financing Conventional
Read Less Info
Want to know what your home might be worth? Contact us for a FREE valuation!

Our team is ready to help you sell your home for the highest possible price ASAP

Bought with K & M Premier Real Estate
We're here to help you find your dream home and ensure your selling experience is smooth and successful. Let our dedication and local expertise guide you through every step of your real estate journey.

