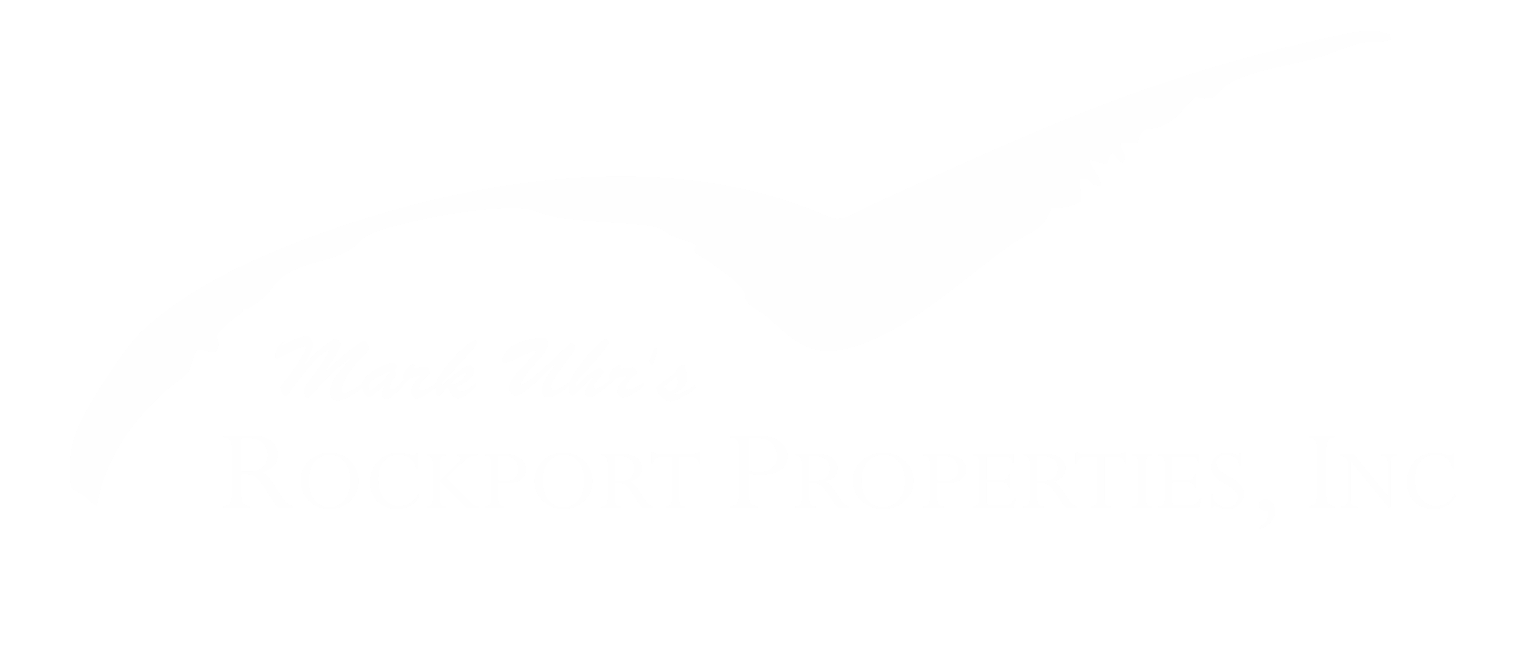For more information regarding the value of a property, please contact us for a free consultation.
Key Details
Property Type Single Family Home
Sub Type Detached
Listing Status Sold
Purchase Type For Sale
Square Footage 3,384 sqft
Price per Sqft $53
Subdivision Lee Keithley
MLS Listing ID 349152
Sold Date 12/18/19
Style Ranch
Bedrooms 3
Full Baths 3
HOA Y/N No
Year Built 1985
Lot Size 2.200 Acres
Acres 2.2
Property Sub-Type Detached
Property Description
Very unique Log cabin, very well maintained, 2 story, open concept, mstbdrm on first floor along with 1 bd, shower and double sinks in mstbth, 1 bdrms upstairs with bthrm along with a very large bonus room, could be used as a 4th bdrm, game room, just about anything. Has wonder world windows which is superior in keeping out the heat in summer and cold in winder. Roomy kitchen, with plenty of cabinet space, washer dryer off kitchen. New double SS sink in kitchen, cooktop stove, Garage attached to home, nice covered back patio, many huge Oak Trees to shade the home from the hot summer heat. All setting on 2.22 acs. City water, septic system. Newer tile floor tile through out home on bottom floor. Preapproved buyers only, owners still live there.
Location
State TX
County Duval County
Interior
Interior Features Home Office, Master Downstairs, Main Level Master, Split Bedrooms
Heating Central, Electric
Cooling Central Air
Flooring Ceramic Tile
Fireplaces Type Wood Burning
Fireplace Yes
Appliance Electric Oven, Electric Range, Free-Standing Range, Microwave, Refrigerator, Range Hood, Dryer, Washer
Laundry Washer Hookup, Dryer Hookup, Laundry Room
Exterior
Exterior Feature Sprinkler/Irrigation, Storage
Parking Features Attached, Rear/Side/Off Street
Garage Spaces 2.0
Garage Description 2.0
Fence Barbed Wire
Pool None
Utilities Available Overhead Utilities, Sewer Available, Septic Available, Water Available, Electricity Available
Roof Type Shingle
Porch Covered, Patio
Building
Lot Description Interior Lot
Faces West
Story 2
Entry Level Two
Foundation Slab
Sewer Private Sewer
Water Public
Architectural Style Ranch
Level or Stories Two
Additional Building Storage
Schools
Elementary Schools Freer
Middle Schools Freer Jr High School
High Schools Freer
School District Freer Isd
Others
Tax ID 101657-044-0041
Security Features Smoke Detector(s)
Acceptable Financing Cash, Conventional, FHA, VA Loan
Listing Terms Cash, Conventional, FHA, VA Loan
Financing Conventional
Read Less Info
Want to know what your home might be worth? Contact us for a FREE valuation!

Our team is ready to help you sell your home for the highest possible price ASAP

Bought with ADONAI K. Stewart Realty, LLC
We're here to help you find your dream home and ensure your selling experience is smooth and successful. Let our dedication and local expertise guide you through every step of your real estate journey.

