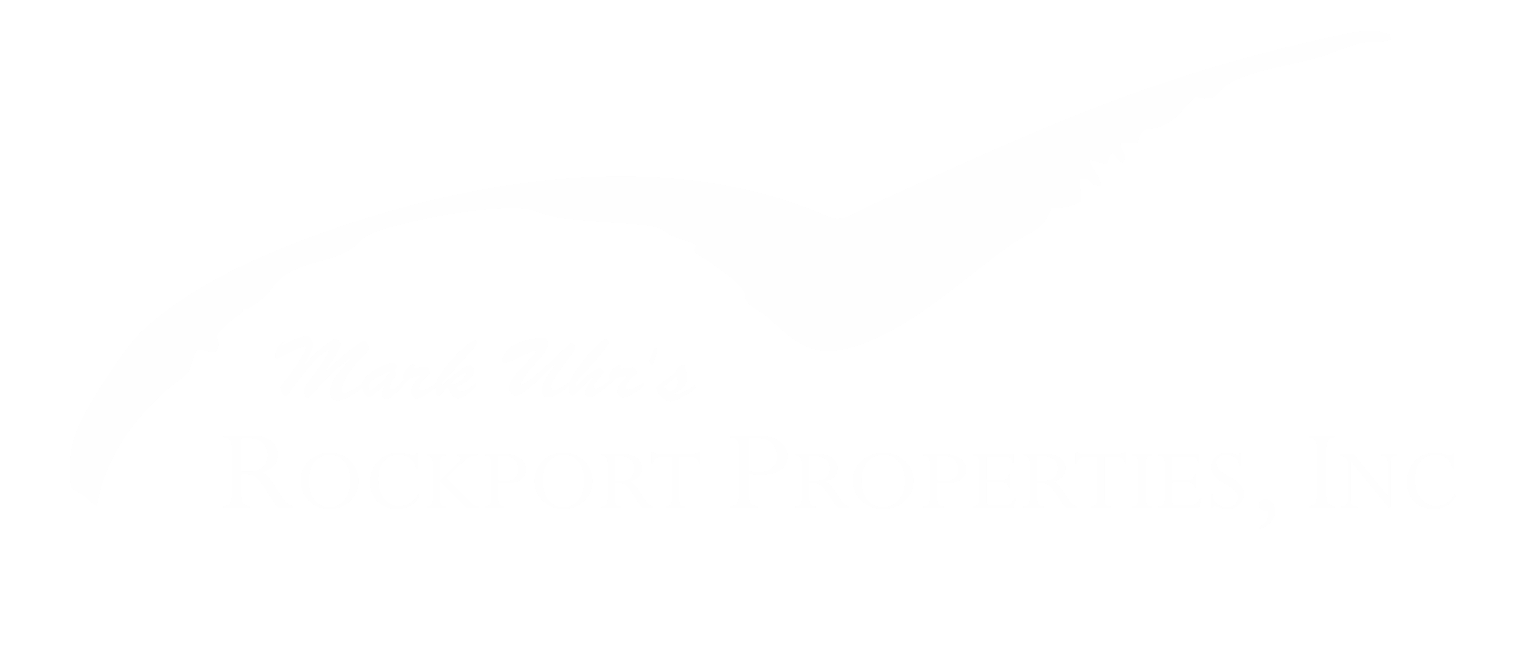For more information regarding the value of a property, please contact us for a free consultation.
Key Details
Property Type Single Family Home
Sub Type Detached
Listing Status Sold
Purchase Type For Sale
Square Footage 4,112 sqft
Price per Sqft $177
Subdivision La Rue
MLS Listing ID 360932
Sold Date 06/03/20
Style Colonial
Bedrooms 3
Full Baths 3
Half Baths 1
HOA Fees $8/ann
HOA Y/N Yes
Year Built 1941
Lot Size 0.930 Acres
Acres 0.93
Property Sub-Type Detached
Property Description
Charming classic home on almost an acre of land. Prepare to be amazed from the moment you step inside! This home even has an elevator. They don't make them like this anymore: Beautiful vaulted ceilings, double sided fireplace & tons of natural light (recently replaced windows). If you enjoy being in the kitchen, you are going to love this one: slate & stainless counter-tops, over-sized double ovens, beautiful glass front cabinets w/ extra lighting. With all these rooms you are sure to have the space you need- Formal Dining + a Study that has beautiful built in cabinets & a bar to include a kegerator, the sunroom with floor to ceiling windows over looking your outdoor paradise, and the upstairs office/loft area. Did I mention the recently constructed detached guest quarters (2BR/1BA)! If you need outdoor space, this garage is over sized to accommodate multiple vehicles. There is even a huge carport w/ an additional workshop area. Be sure to take notice of the pool/hot-tub.
Location
State TX
County Nueces
Community Short Term Rental Allowed, Curbs, Gutter(S)
Interior
Interior Features Wet Bar, Cathedral Ceiling(s), Elevator, Home Office, Master Downstairs, Main Level Master, Split Bedrooms, Sun Room, Breakfast Bar
Heating Central, Electric
Cooling Central Air
Flooring Hardwood, Slate, Tile
Fireplaces Type Wood Burning
Fireplace Yes
Appliance Double Oven, Dishwasher, Electric Oven, Electric Range, Disposal, Microwave, Refrigerator, Range Hood, Multiple Water Heaters
Laundry Washer Hookup, Dryer Hookup, Laundry Room
Exterior
Exterior Feature Hot Tub/Spa, Sprinkler/Irrigation, Storage
Parking Features Asphalt, Carport, Detached, Garage, Garage Door Opener, Rear/Side/Off Street, RV Access/Parking
Garage Spaces 2.0
Garage Description 2.0
Fence Wood
Pool Concrete, In Ground, Pool
Community Features Short Term Rental Allowed, Curbs, Gutter(s)
Utilities Available Sewer Available, Water Available
Amenities Available None
Roof Type Other,Shingle
Porch Open, Patio
Building
Lot Description Corner Lot, Landscaped
Story 2
Entry Level Two
Foundation Pillar/Post/Pier, Slab
Sewer Public Sewer
Water Public
Architectural Style Colonial
Level or Stories Two
Additional Building Guest House, Storage, Workshop
Schools
Elementary Schools Wilson
Middle Schools Hamlin
High Schools Ray
School District Corpus Christi Isd
Others
HOA Fee Include Other
Tax ID 4090-0000-0010
Security Features Security System Leased,Security System
Acceptable Financing Cash, Conventional
Listing Terms Cash, Conventional
Financing Conventional
Read Less Info
Want to know what your home might be worth? Contact us for a FREE valuation!

Our team is ready to help you sell your home for the highest possible price ASAP

Bought with Coldwell Banker Pacesetter Ste
We're here to help you find your dream home and ensure your selling experience is smooth and successful. Let our dedication and local expertise guide you through every step of your real estate journey.

