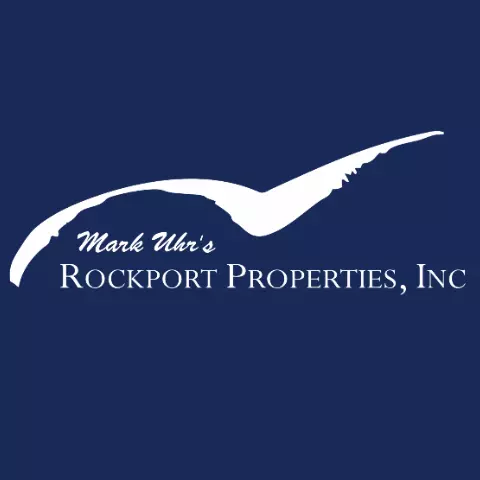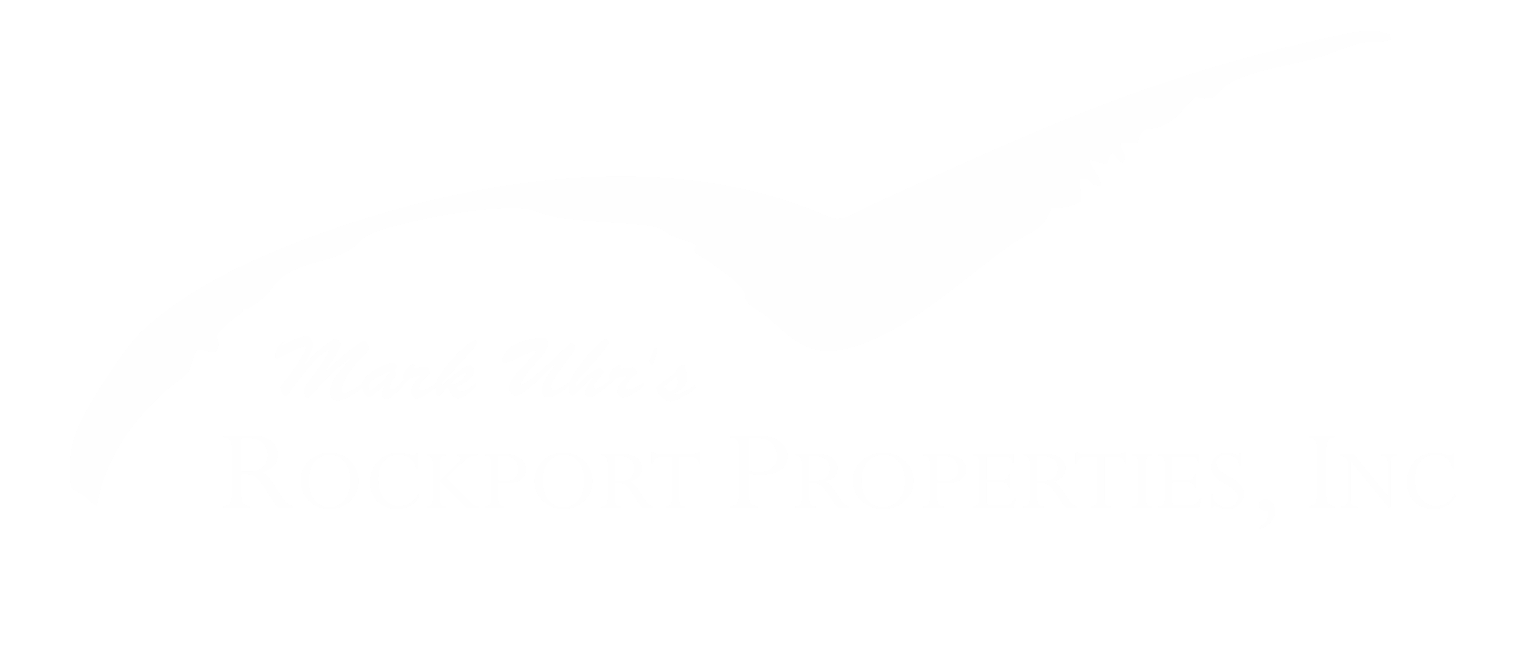For more information regarding the value of a property, please contact us for a free consultation.
Key Details
Property Type Single Family Home
Sub Type Detached
Listing Status Sold
Purchase Type For Sale
Square Footage 1,573 sqft
Price per Sqft $156
Subdivision Greystone
MLS Listing ID 371977
Sold Date 12/01/20
Style Contemporary
Bedrooms 3
Full Baths 2
HOA Y/N No
Year Built 2013
Lot Size 6,969 Sqft
Acres 0.16
Property Sub-Type Detached
Property Description
7430 ABORIGINE ST., 78414 IN DESIRABLE GREYSTONE SUBDIVISION. GORGEOUS FAMILY HOME OFFERING 3BDRM/2BATHS/2CAR GARAGE. YOU WILL LOVE COMING HOME TO THIS BEAUTY. PRIDE OF OWNERSHIP SHOWS. ATTRACTIVE CURL APPEAL WITH NICE LANDSCAPING. UPON ENTERING YOU'LL BE GREETED BY A NICE OPEN FLOOR PLAN FOR YOUR FAMILY TO ENJOY. NICE LIVING AREA WITH WOODBURING FIREPLACE AND LARGE WINDOWS OVERLOOKING BACK YARD. GREAT KITCHEN SPACE WITH GRANITE COUNTERS, BEAUTIFUL WOOD CABINETS, LOTS OF STORAGE SPACE, UPLIGHTING, WALK IN PANTRY, BREAKFAST BAR & A LARGE DINING AREA TO ENJOY FAMILY GATHERINGS. SPLIT BDRM ARRANGEMENT. MASTER BEDROOM W/ STEP UP CEILINGS, MASTER BATH W/HIS/HER VANITIES AND WALK IN CLOSETS W/SHELVING. LRG GARDEN TUB TO ENJOY RELAXING BATHS. LRG SEPARATE WALK IN SHOWER W/STEAMER. TWO OTHER BDRMS ARE VERY GOOD SIZE & HALL BATH. ENTIRE HOUSE IS CERAMIC TILE FLOORING. IN THE BACK THERE IS A NICE COVERED SCREEN PATIO W/WOOD PLANKED CEILING, OPEN PATIO, BEAUTIFUL PERGOLA & A CUTE PUTTING GREEN.
Location
State TX
County Nueces
Community Curbs, Gutter(S), Sidewalks
Interior
Interior Features Open Floorplan, Split Bedrooms, Cable TV, Breakfast Bar, Ceiling Fan(s)
Heating Central, Electric
Cooling Central Air
Flooring Ceramic Tile
Fireplaces Type Wood Burning
Fireplace Yes
Appliance Dishwasher, Electric Oven, Electric Range, Disposal, Microwave, Refrigerator, Range Hood
Laundry Washer Hookup, Dryer Hookup, Laundry Room
Exterior
Exterior Feature Sprinkler/Irrigation, Rain Gutters, Storage
Parking Features Attached, Concrete, Front Entry, Garage, Garage Door Opener
Garage Spaces 2.0
Garage Description 2.0
Fence Wood
Pool None
Community Features Curbs, Gutter(s), Sidewalks
Utilities Available Phone Available, Sewer Available, Water Available
Roof Type Shingle
Porch Covered, Open, Patio, Screened
Building
Lot Description Landscaped, Subdivided
Story 1
Entry Level One
Foundation Slab
Sewer Public Sewer
Water Public
Architectural Style Contemporary
Level or Stories One
Additional Building Storage
Schools
Elementary Schools Kolda
Middle Schools Kaffie
High Schools Veterans Memorial
School District Corpus Christi Isd
Others
Tax ID 301600020150
Security Features Security System,Smoke Detector(s)
Acceptable Financing Cash, Conventional, FHA, VA Loan
Listing Terms Cash, Conventional, FHA, VA Loan
Financing VA
Read Less Info
Want to know what your home might be worth? Contact us for a FREE valuation!

Our team is ready to help you sell your home for the highest possible price ASAP

Bought with BERKSHIRE HATHAWAY HomeService
We're here to help you find your dream home and ensure your selling experience is smooth and successful. Let our dedication and local expertise guide you through every step of your real estate journey.



