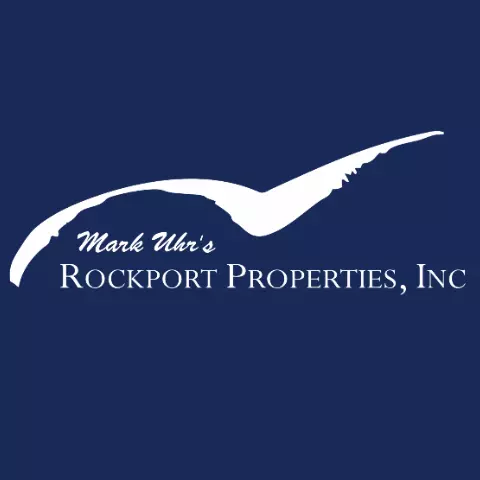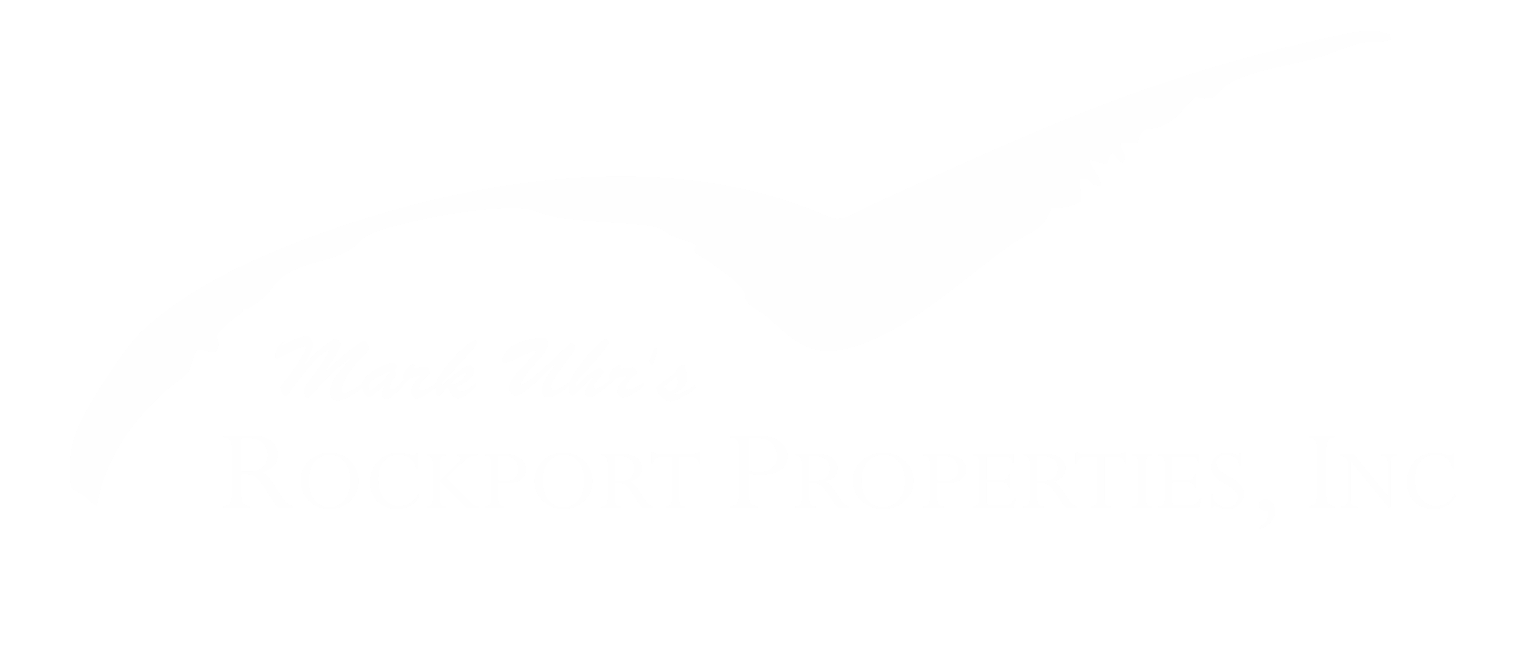For more information regarding the value of a property, please contact us for a free consultation.
Key Details
Property Type Single Family Home
Sub Type Detached
Listing Status Sold
Purchase Type For Sale
Square Footage 3,805 sqft
Price per Sqft $217
Subdivision Glen Erin Estates
MLS Listing ID 361115
Sold Date 07/01/20
Bedrooms 4
Full Baths 2
Half Baths 1
HOA Y/N No
Year Built 2013
Lot Size 18.960 Acres
Acres 18.96
Property Sub-Type Detached
Property Description
A True South Texas Beauty located minutes from Calallen. 19+/- acres partially manicured around home with other left naturally wooded for wildlife. Gorgeous Custom Home with GUEST HOME in the Peaceful Restricted Glen Erin Estates. 3800+ sq ft 4 bedroom with 2.5 baths in Main home with Theatre room & upstairs Bar/Man Cave room all under Copper Metal Roof , OPEN Concept w/ travertine floors throughout, cathedral ceilings w/ Beams, Rock Fireplace, Majestic Cook's Kitchen with knotty ALDER Cabinetry, Unique Scrolled Iron work with wood pantry doors from Monteray, Viking Appliances, 8 foot granite island & A breakfast bar. Custom Made Front Doors ~ Plantation Shutters ~ Tankless Water Heater ~ 2 water wells ~ 30 x 50 insulated Shop w/ 2 over head doors. A TROPICAL Paradise awaits YOU, in the backyard huge pool 6.5' deep with a BAHA shelf for sunning, w/ Swim Up BAR, under the PALAPA with sunken outdoor kitchen ~ Peaceful deck at the Pond for enjoying sunsets/wildlife,
Location
State TX
County San Patricio
Interior
Interior Features Wet Bar, Cathedral Ceiling(s), Dry Bar, Home Office, Jetted Tub, Master Downstairs, Main Level Master, Open Floorplan, Other, Split Bedrooms, Cable TV, Additional Living Quarters, Breakfast Bar, Ceiling Fan(s), Kitchen Island
Heating Central, Electric
Cooling Central Air
Flooring Other, Terrazzo
Fireplaces Type Wood Burning
Fireplace Yes
Appliance Double Oven, Dishwasher, Disposal, Microwave, Multiple Water Heaters
Laundry Washer Hookup, Dryer Hookup, Laundry Room
Exterior
Exterior Feature Deck
Parking Features Attached, Concrete, Garage, Garage Door Opener, Rear/Side/Off Street
Garage Spaces 3.0
Garage Description 3.0
Fence Other
Pool Concrete, In Ground, Pool
Utilities Available Septic Available, Water Available, Underground Utilities
Roof Type Metal
Porch Covered, Deck, Open, Patio
Building
Lot Description Cul-De-Sac, Irregular Lot, Landscaped
Story 2
Entry Level Two
Foundation Slab
Water Well
Level or Stories Two
Additional Building Barn(s), Cabana, Guest House, Stable(s), Workshop
Schools
Elementary Schools Mathis
Middle Schools Mathis
High Schools Mathis
School District Mathis Isd
Others
Tax ID 51086,51104,51098
Security Features Security System Owned,Security System,Smoke Detector(s)
Acceptable Financing Cash, Conventional, FHA, Federal Land Bank, VA Loan
Listing Terms Cash, Conventional, FHA, Federal Land Bank, VA Loan
Financing Conventional
Read Less Info
Want to know what your home might be worth? Contact us for a FREE valuation!

Our team is ready to help you sell your home for the highest possible price ASAP

Bought with TexStar Realty
We're here to help you find your dream home and ensure your selling experience is smooth and successful. Let our dedication and local expertise guide you through every step of your real estate journey.

