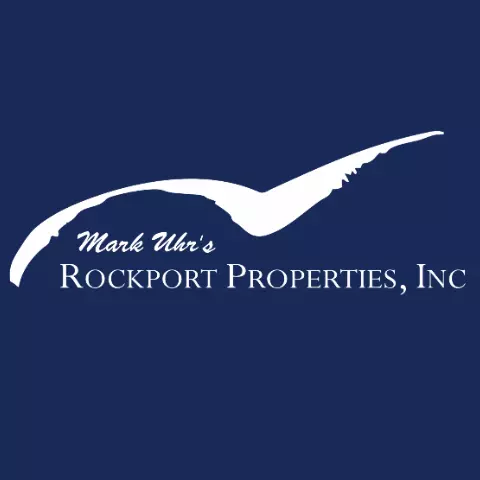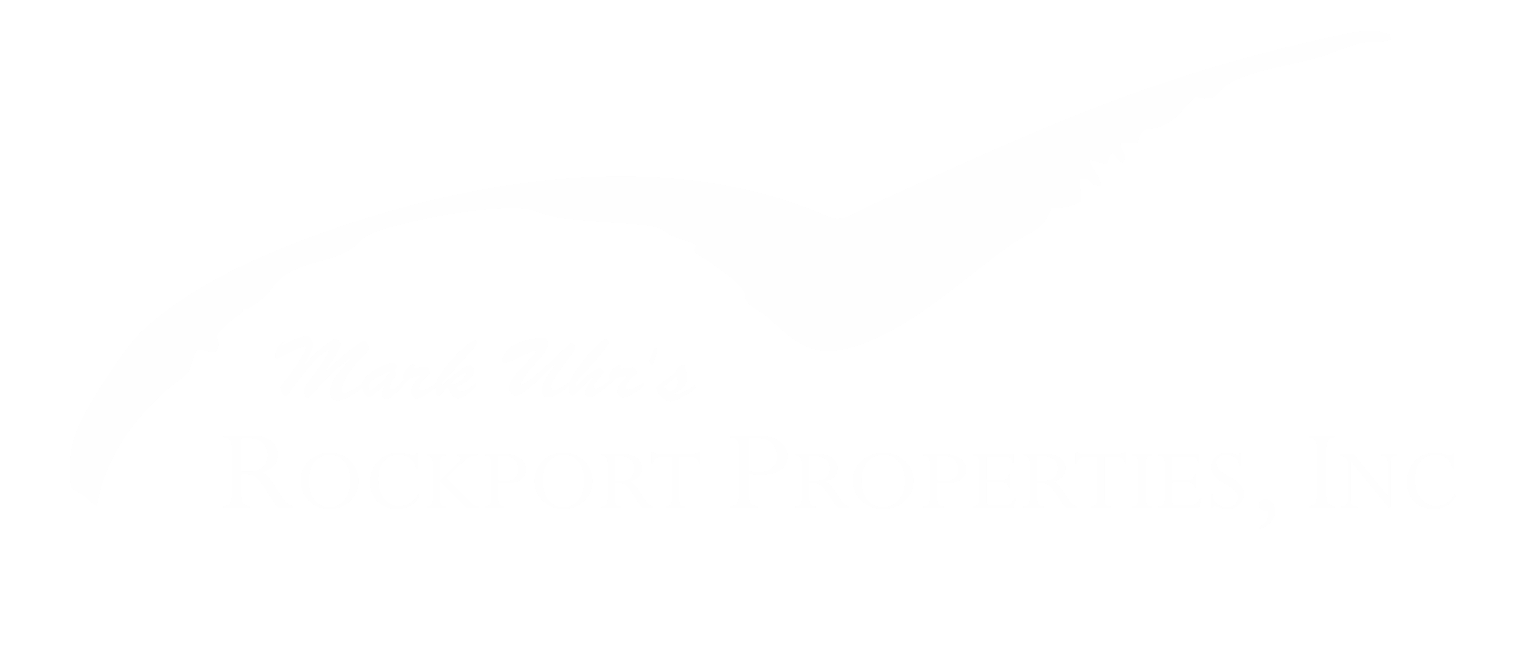For more information regarding the value of a property, please contact us for a free consultation.
Key Details
Property Type Single Family Home
Sub Type Detached
Listing Status Sold
Purchase Type For Sale
Square Footage 2,844 sqft
Price per Sqft $172
Subdivision Pleasant Valley Estates
MLS Listing ID 385341
Sold Date 08/26/21
Bedrooms 3
Full Baths 3
HOA Y/N No
Year Built 2017
Lot Size 10.000 Acres
Acres 10.0
Property Sub-Type Detached
Property Description
A gorgeous custom built country home on approximately 10 acres where you can hunt deer within 300 ft out back and still get to shopping within 10 minutes may sound like a dream, but IT EXISTS! Welcome to over 2800 square feet with exquisite attention to detail. Open flor plan includes lovely living and dining areas, an enormous chef's kitchen, walk in pantry, Texas sized laundry with sink, RO, water softener and generous secondary bedrooms complete with walk in closets. The massive primary bed and bath include fabulous walk in shower, separate soaker tub, bedroom sized walk in closet along with sound proofed air insulated wall to block sound. Extensive covered patio complete with outdoor kitchen. 30X40 barn/workshop has 1/2 bath, extra laundry hookups, fully lit in and out. Cow pen, chicken coops and land complete with a deer blind! RV hookup with sewer and water along with oversized garage that has room to fit a crew cab AND a suburban. This home has upgrades galore! MUST SEE NOW!
Location
State TX
County Jim Wells
Interior
Interior Features Open Floorplan, Other, Split Bedrooms, Breakfast Bar
Heating Central, Electric
Cooling Central Air
Flooring Concrete
Fireplaces Type Wood Burning
Fireplace Yes
Appliance Dishwasher, Electric Oven, Electric Range, Gas Oven, Gas Range, Microwave
Laundry Washer Hookup, Dryer Hookup, Laundry Room
Exterior
Exterior Feature Outdoor Kitchen, Storage
Parking Features Attached, Garage, Garage Door Opener, Rear/Side/Off Street, RV Access/Parking
Garage Spaces 2.0
Garage Description 2.0
Fence Partial
Pool None
Utilities Available Septic Available, Water Available
Roof Type Shingle
Porch Covered, Patio
Building
Story 1
Entry Level One
Foundation Slab
Water Well
Level or Stories One
Additional Building Barn(s), Stable(s), Storage
Schools
Elementary Schools Orange Grove
Middle Schools Orange Grove
High Schools Orange Grove
School District Orange Grove Isd
Others
Tax ID 026668
Security Features Smoke Detector(s)
Acceptable Financing Cash, Conventional, FHA, VA Loan
Listing Terms Cash, Conventional, FHA, VA Loan
Financing VA
Read Less Info
Want to know what your home might be worth? Contact us for a FREE valuation!

Our team is ready to help you sell your home for the highest possible price ASAP

Bought with NONMLS (NonMLS)
We're here to help you find your dream home and ensure your selling experience is smooth and successful. Let our dedication and local expertise guide you through every step of your real estate journey.

