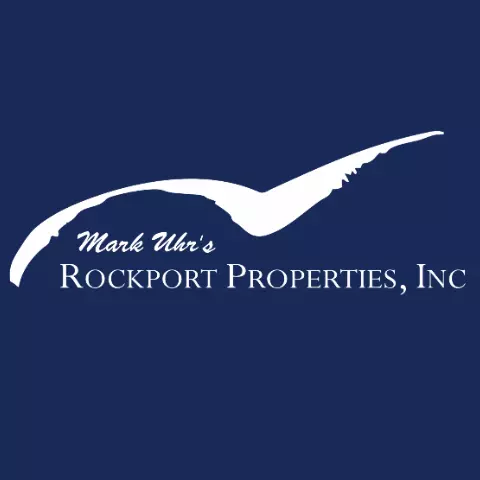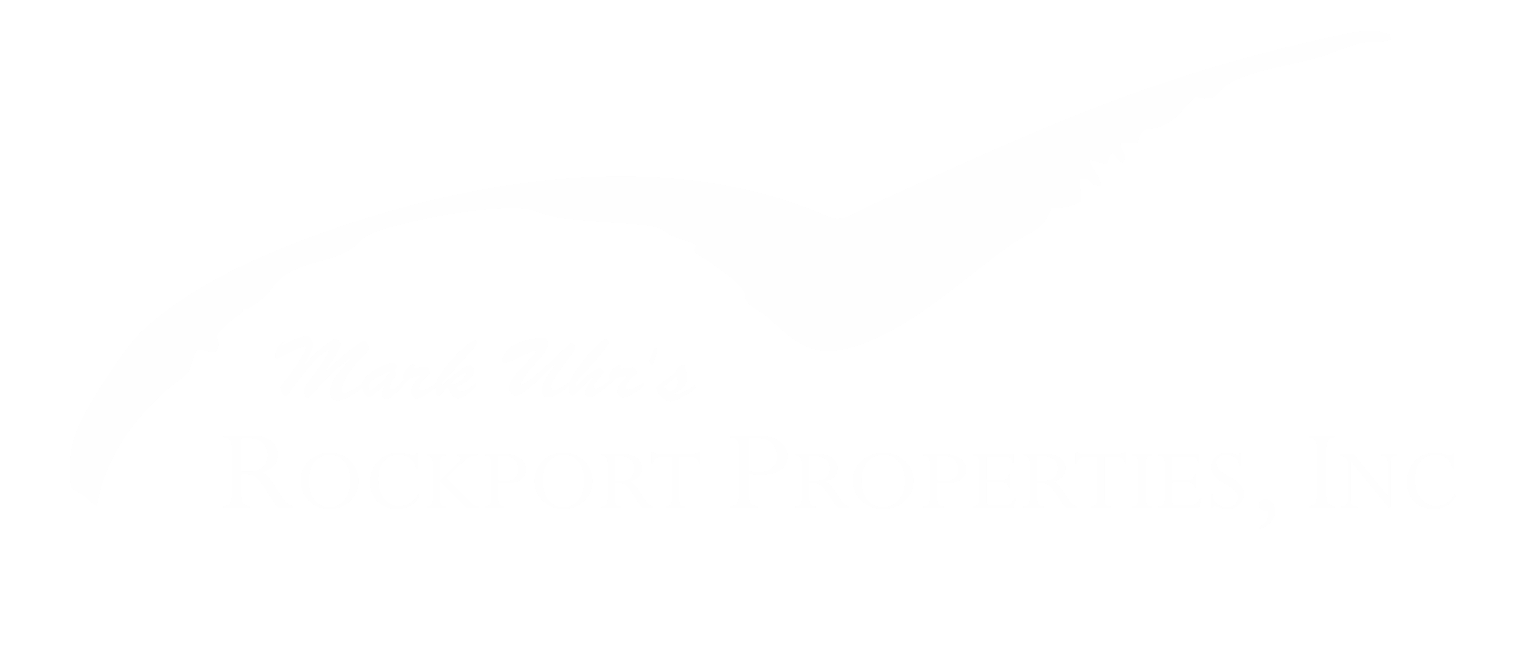For more information regarding the value of a property, please contact us for a free consultation.
Key Details
Property Type Single Family Home
Sub Type Detached
Listing Status Sold
Purchase Type For Sale
Square Footage 2,482 sqft
Price per Sqft $87
Subdivision Koehler
MLS Listing ID 371796
Sold Date 01/22/21
Style Traditional
Bedrooms 4
Full Baths 2
Half Baths 1
HOA Y/N No
Year Built 1979
Lot Size 0.480 Acres
Acres 0.48
Property Sub-Type Detached
Property Description
Beautifully remodeled home and MOVE-IN READY on 3 large lots! This beauty has 4 large bedrooms and 1 can easily be used as an office. Has lots of modern assets: new flooring, freshly painted, new lighting, new tiled kitchen, a pergola to enjoy cool evenings with access into the house through new French doors. The atrium has lots of shade and also has access to 2 areas of the house. Kitchen has some new appliances and is very roomy; a formal dining area can accommodate a large dining table (6-8 seating). The spacious laundry room can double up as a sewing or craft room as a built in work area with cabinets is provided. A half bath in laundry room opens from outside as well for easy access for guests. Your family will be very cozy and comfortable around the wood burning fireplace in the den. The large garage will accommodate 2 vehicles or can be converted to a "man cave" or a family game room. Water well on the property - but is currently inoperable.
Location
State TX
County Jim Hogg
Community Curbs, Gutter(S)
Interior
Interior Features Home Office, Master Downstairs, Main Level Master, Split Bedrooms, Breakfast Bar, Ceiling Fan(s)
Heating Central, Electric
Cooling Central Air
Flooring Ceramic Tile, Tile
Fireplaces Type Wood Burning
Fireplace Yes
Appliance Dishwasher, Free-Standing Range, Microwave, Refrigerator, Range Hood
Laundry Washer Hookup, Dryer Hookup
Exterior
Parking Features Carport, Front Entry, Garage, Rear/Side/Off Street, On Street
Garage Spaces 2.0
Garage Description 2.0
Fence None
Pool None
Community Features Curbs, Gutter(s)
Utilities Available Sewer Available, Water Available
Roof Type Shingle
Building
Lot Description Corner Lot, Interior Lot
Faces North
Story 1
Entry Level One
Foundation Slab
Sewer Public Sewer
Water Public, Well
Architectural Style Traditional
Level or Stories One
Additional Building None
Schools
Elementary Schools Hebbronville
Middle Schools Hebbronville Jr. High
High Schools Hebbronville Early College
School District Jim Hogg Co. Isd
Others
Tax ID 1761
Acceptable Financing Cash, Conventional, FHA, USDA Loan, VA Loan
Listing Terms Cash, Conventional, FHA, USDA Loan, VA Loan
Financing FHA
Read Less Info
Want to know what your home might be worth? Contact us for a FREE valuation!

Our team is ready to help you sell your home for the highest possible price ASAP

Bought with DosyDoe Realty
We're here to help you find your dream home and ensure your selling experience is smooth and successful. Let our dedication and local expertise guide you through every step of your real estate journey.

