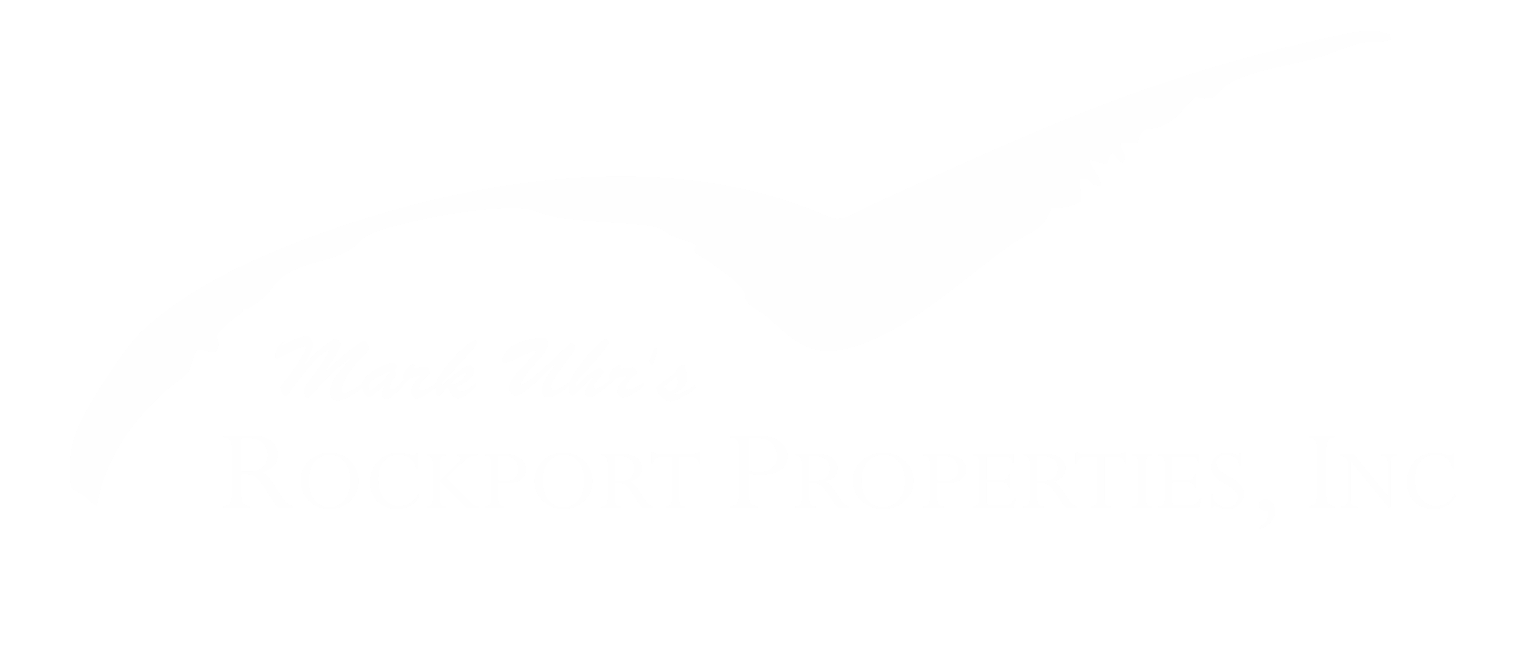For more information regarding the value of a property, please contact us for a free consultation.
Key Details
Property Type Single Family Home
Sub Type Detached
Listing Status Sold
Purchase Type For Sale
Square Footage 3,833 sqft
Price per Sqft $228
Subdivision Directors
MLS Listing ID 373940
Sold Date 01/07/21
Style Contemporary
Bedrooms 4
Full Baths 3
Half Baths 1
HOA Y/N No
Year Built 1997
Property Sub-Type Detached
Property Description
Winner of Merit Award this incredible custom home designed by Richter Architects is a must see! This 1997 contemporary brick home with heated pool/hot tub & mature landscaping is situated on approximately .5 acre lot in desirable neighborhood walking distance to bay & waterfront parks. Gracious arched entry, spacious foyer & quality craftsmanship welcome you to this open concept home with an abundance of natural light. Architectural details include high ceilings/archways, reclaimed long leaf heart pine wood floors, copper accents thru out, custom pine cabinets/built-ins & custom copper light with Wilhelmi accents. Formal living with fireplace as focal point, dining with built-ins & family room with Aloe tile mural. Fabulous chef's kitchen boasts granite counters, large island with seating, high end appliances & spacious breakfast room. Multiple glass doors give access to the amazing outdoor entertaining space with fireplace & pool. Master down with luxurious spa like bath. Recent roof.
Location
State TX
County Nueces
Community Gutter(S)
Interior
Interior Features Master Downstairs, Main Level Master, Open Floorplan, Split Bedrooms, Cable TV, Breakfast Bar, Ceiling Fan(s), Kitchen Island
Heating Central, Electric
Cooling Central Air
Flooring Hardwood, Tile
Fireplaces Type Gas Log, Wood Burning
Fireplace Yes
Appliance Double Oven, Dishwasher, Gas Cooktop, Disposal, Microwave
Laundry Washer Hookup, Dryer Hookup, Laundry Room
Exterior
Exterior Feature Sprinkler/Irrigation, Outdoor Kitchen, Rain Gutters, Storage
Parking Features Attached, Garage, Rear/Side/Off Street
Garage Spaces 2.0
Garage Description 2.0
Fence Brick, Wood
Pool Concrete, Heated, In Ground, Pool
Community Features Gutter(s)
Utilities Available Natural Gas Available, Sewer Available, Water Available
Roof Type Shingle
Porch Covered, Open, Patio
Total Parking Spaces 3
Building
Lot Description Corner Lot, Landscaped
Story 2
Entry Level Two
Foundation Slab
Sewer Public Sewer
Water Public
Architectural Style Contemporary
Level or Stories Two
Additional Building Storage
Schools
Elementary Schools Wilson
Middle Schools Hamlin
High Schools Ray
School District Corpus Christi Isd
Others
Tax ID 210701150470
Security Features Security System
Acceptable Financing Cash, Conventional, VA Loan
Listing Terms Cash, Conventional, VA Loan
Financing Conventional
Read Less Info
Want to know what your home might be worth? Contact us for a FREE valuation!

Our team is ready to help you sell your home for the highest possible price ASAP

Bought with Coldwell Banker Pacesetter Ste
We're here to help you find your dream home and ensure your selling experience is smooth and successful. Let our dedication and local expertise guide you through every step of your real estate journey.



