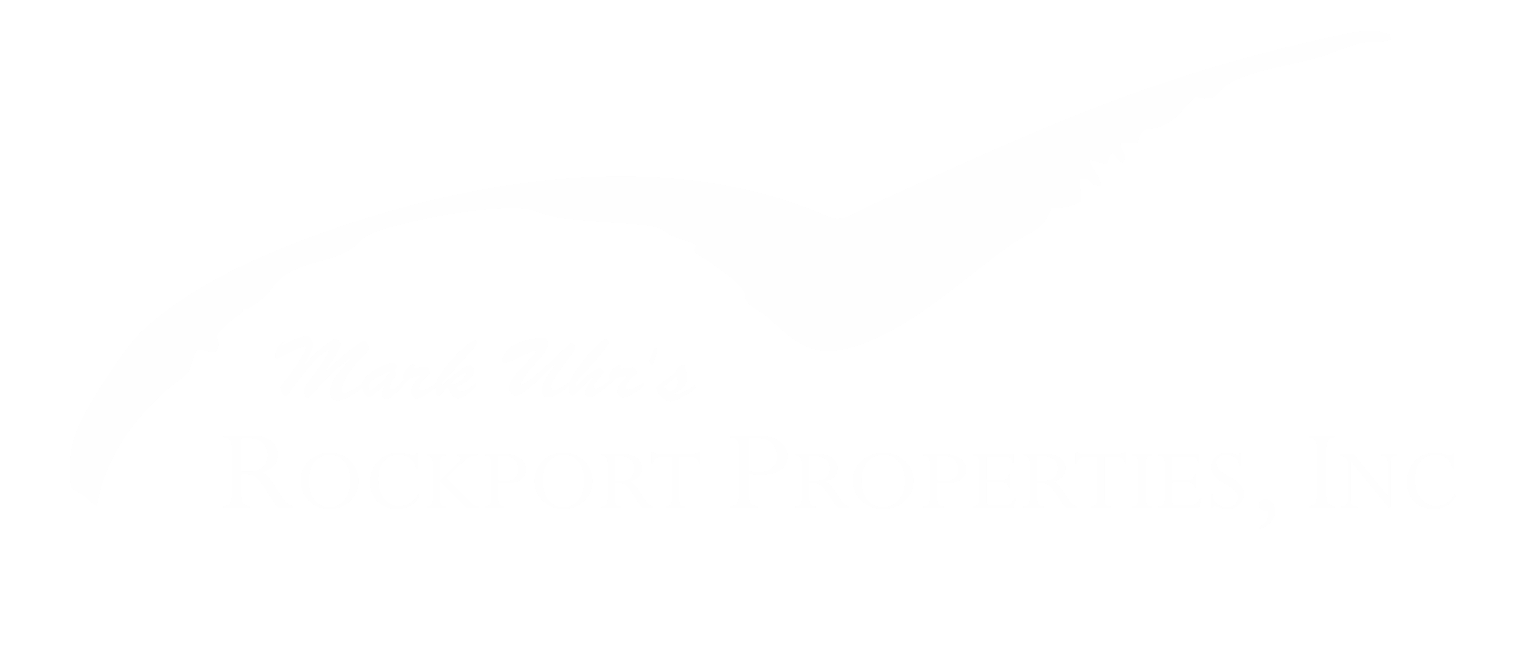For more information regarding the value of a property, please contact us for a free consultation.
Key Details
Property Type Single Family Home
Sub Type Detached
Listing Status Sold
Purchase Type For Sale
Square Footage 1,744 sqft
Price per Sqft $91
Subdivision Mccurry Add
MLS Listing ID 381518
Sold Date 06/30/21
Bedrooms 4
Full Baths 2
Half Baths 1
HOA Y/N No
Year Built 1900
Lot Size 0.430 Acres
Acres 0.43
Property Sub-Type Detached
Property Description
Right on the edge of town, you're going to love the quiet and privacy. When you want to take it up a notch & party, you have your very own Party Barn/Man Cave/She shed complete with full kitchen, modern granite counters and room for a crowd! The main house is 4/2 with stained concrete floors, custom cabinets, new fixtures & ceiling fans throughout. The spacious living room is amazing with a wall of built ins to hold that big screen TV and so much more! This is the sportsman's dream home right here, close to the country where there's room for all your friends to join. Brick paver patio and walkways add to the charm and look perfect with the 4 sided brick exterior. Automatic sprinkler system is a plus! Don't miss it, put this one on the list of "must see" properties!
Location
State TX
County Jim Wells
Interior
Interior Features Master Downstairs, Main Level Master, Skylights, Cable TV, Additional Living Quarters
Heating Central, Electric
Cooling Central Air
Flooring Concrete, Vinyl
Fireplace No
Appliance Double Oven, Dishwasher, Electric Oven, Electric Range, Refrigerator, Range Hood
Laundry Washer Hookup, Dryer Hookup, Laundry Room
Exterior
Exterior Feature Sprinkler/Irrigation
Parking Features Covered, Carport
Fence Chain Link
Pool None
Utilities Available Sewer Available, Water Available
Roof Type Shingle
Porch Covered, Open, Patio
Building
Lot Description Corner Lot, Interior Lot
Story 1
Entry Level One
Foundation Slab
Sewer Public Sewer
Water Public
Level or Stories One
Additional Building Guest House
Schools
Elementary Schools Premont
Middle Schools Premont
High Schools Premont
School District Premont Isd
Others
Tax ID 023328
Acceptable Financing Cash, Conventional, FHA, VA Loan
Listing Terms Cash, Conventional, FHA, VA Loan
Financing FHA
Read Less Info
Want to know what your home might be worth? Contact us for a FREE valuation!

Our team is ready to help you sell your home for the highest possible price ASAP

Bought with Keller Williams Coastal Bend
We're here to help you find your dream home and ensure your selling experience is smooth and successful. Let our dedication and local expertise guide you through every step of your real estate journey.

