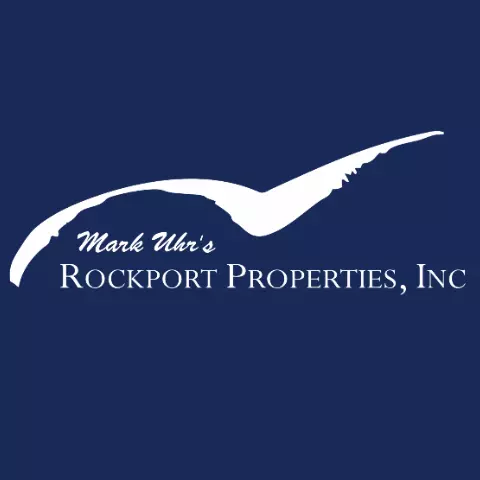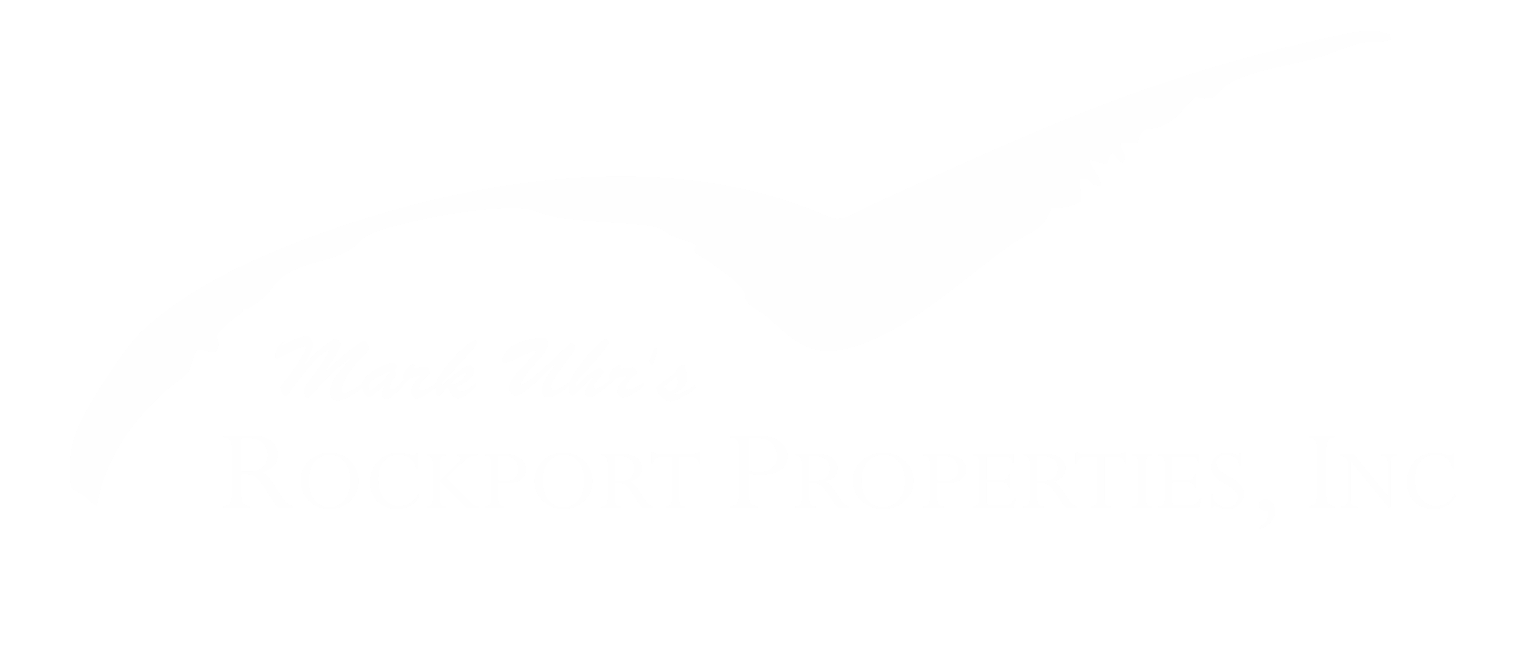For more information regarding the value of a property, please contact us for a free consultation.
Key Details
Property Type Single Family Home
Sub Type Detached
Listing Status Sold
Purchase Type For Sale
Square Footage 2,986 sqft
Price per Sqft $187
Subdivision A-407 George Rounds
MLS Listing ID 377631
Sold Date 04/13/21
Style Ranch
Bedrooms 4
Full Baths 2
Half Baths 1
HOA Y/N No
Year Built 2015
Lot Size 22.000 Acres
Acres 22.0
Property Sub-Type Detached
Property Description
Ever wanted to live in a custom ranch home on your own hunting lease? Don't have to here, you can own it all! Wildlife abounds in the 21 ag exempt acres of solid brush surrounding this 1 acre compound. Literally hunt deer while sitting at the outdoor pool bar{if you are in the hot tub you will need to sit up a bit).Exquisite 3000 +/- sq ft custom ranch with 4 bedrooms, all of which have walk in closets and built ins. Game room/formal dining. Vaulted wood ceilings in the great room. The kitchen is an entertainer's and a chef's dream! Pantry, Bar, Mudroom! The utility room and the master closet makes a person want to tear their own house down and start over. Grade 3 Granite, Stainless, Rich dark deep wood stains, earthy rustic tones in the paint! Yes of course there is an outdoor kitchen as well as a barn. Not many of these come available often. The combination of a fine home, great acreage and it's only 10 minutes from OG city limits!
Location
State TX
County Jim Wells
Interior
Interior Features Cathedral Ceiling(s), Hot Tub/Spa, Jetted Tub, Open Floorplan, Other, Split Bedrooms, Cable TV, Breakfast Bar, Ceiling Fan(s), Kitchen Island
Heating Central, Gas
Cooling Central Air
Flooring Carpet, Laminate
Fireplaces Type Gas Log
Fireplace Yes
Appliance Dishwasher, Gas Cooktop, Disposal, Microwave, Range Hood
Laundry Washer Hookup, Dryer Hookup, Laundry Room
Exterior
Exterior Feature Hot Tub/Spa, Outdoor Kitchen
Parking Features Garage, Garage Door Opener, Other, Rear/Side/Off Street
Garage Spaces 2.0
Garage Description 2.0
Fence Barbed Wire, Wire, Automatic Gate
Pool In Ground, Pool
Utilities Available Septic Available, Water Available
Roof Type Metal
Porch Covered, Open, Patio
Total Parking Spaces 4
Building
Lot Description Pasture, Wooded
Story 1
Entry Level One
Foundation Slab
Water Well
Architectural Style Ranch
Level or Stories One
Additional Building Barn(s), Other, Cabana
Schools
Elementary Schools Orange Grove
Middle Schools Orange Grove
High Schools Orange Grove
School District Orange Grove Isd
Others
Tax ID 008673
Acceptable Financing Cash, Conventional, FHA, VA Loan
Listing Terms Cash, Conventional, FHA, VA Loan
Financing VA
Read Less Info
Want to know what your home might be worth? Contact us for a FREE valuation!

Our team is ready to help you sell your home for the highest possible price ASAP

Bought with TexStar Realty
We're here to help you find your dream home and ensure your selling experience is smooth and successful. Let our dedication and local expertise guide you through every step of your real estate journey.

