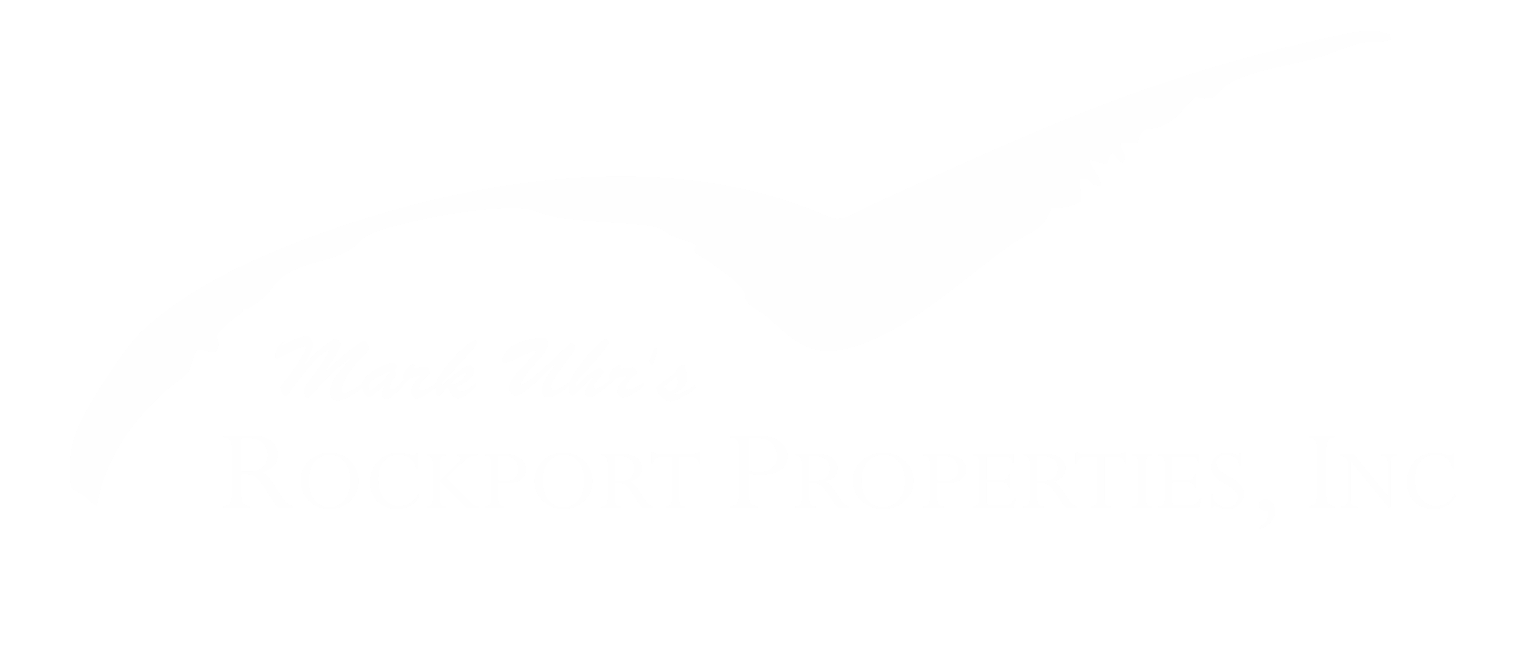$399,900
For more information regarding the value of a property, please contact us for a free consultation.
4 Beds
3 Baths
3,111 SqFt
SOLD DATE : 04/30/2021
Key Details
Property Type Single Family Home
Sub Type Detached
Listing Status Sold
Purchase Type For Sale
Square Footage 3,111 sqft
Price per Sqft $130
Subdivision Rancho Vista
MLS Listing ID 377845
Sold Date 04/30/21
Bedrooms 4
Full Baths 2
Half Baths 1
HOA Fees $30/ann
HOA Y/N Yes
Year Built 2011
Lot Size 8,712 Sqft
Acres 0.2
Property Sub-Type Detached
Property Description
This Eco-home is located in the popular master planned community of Rancho Vista just minutes from the Naval Base, shopping and restaurants. A spacious open, split floor plan boasts a kitchen including gas range, granite counters, stainless steel appliances, island with a breakfast bar, built-in wine rack and a pantry. Other amenities include COREtec flooring (recycled wood and bamboo with a waterproof core) and crown molding throughout the downstairs as well as custom plantation shutters in the living room and primary suite. The primary suite features an en suite with his and hers sinks, a large jet tub, recently replaced seamless shower glass and a great walk-in closet with lots of built-ins. Upstairs bedrooms are spacious, have walk-in closets and share a bathroom that has updated mirrors and light fixtures. Gorgeous curb appeal and landscaped front yard plus a covered patio and pool sized backyard. Common areas include water features, a park and walking/jogging trails.
Location
State TX
County Nueces
Interior
Interior Features Home Office, Jetted Tub, Master Downstairs, Main Level Master, Open Floorplan, Split Bedrooms, Breakfast Bar, Ceiling Fan(s), Kitchen Island, Programmable Thermostat
Heating Central, Electric
Cooling Central Air
Flooring Carpet, Laminate
Fireplaces Type Wood Burning
Fireplace Yes
Appliance Dishwasher, Disposal, Gas Oven, Gas Range, Microwave
Laundry Washer Hookup, Dryer Hookup, Laundry Room
Exterior
Parking Features Attached, Garage, Garage Door Opener
Garage Spaces 3.0
Garage Description 3.0
Fence Wood
Pool None
Utilities Available Natural Gas Available, Phone Available, Sewer Available, Separate Meters, Water Available
Amenities Available Other, Trail(s)
Roof Type Shingle
Porch Covered, Patio
Building
Lot Description Interior Lot, Landscaped
Story 2
Entry Level Two
Foundation Slab
Sewer Public Sewer
Water Public
Level or Stories Two
Schools
Elementary Schools Kolda
Middle Schools Kaffie
High Schools Veterans Memorial
School District Corpus Christi Isd
Others
HOA Fee Include Common Areas,Maintenance Grounds
Tax ID 710400050250
Security Features Security System,Smoke Detector(s)
Acceptable Financing Cash, Conventional, FHA, VA Loan
Listing Terms Cash, Conventional, FHA, VA Loan
Financing Conventional
Read Less Info
Want to know what your home might be worth? Contact us for a FREE valuation!

Our team is ready to help you sell your home for the highest possible price ASAP

Bought with Mirabal Montalvo & Associates
We're here to help you find your dream home and ensure your selling experience is smooth and successful. Let our dedication and local expertise guide you through every step of your real estate journey.

