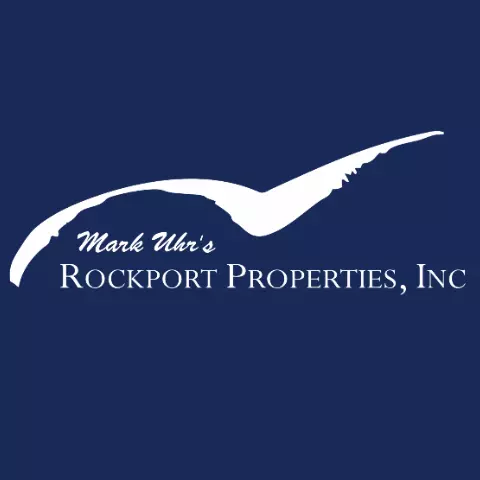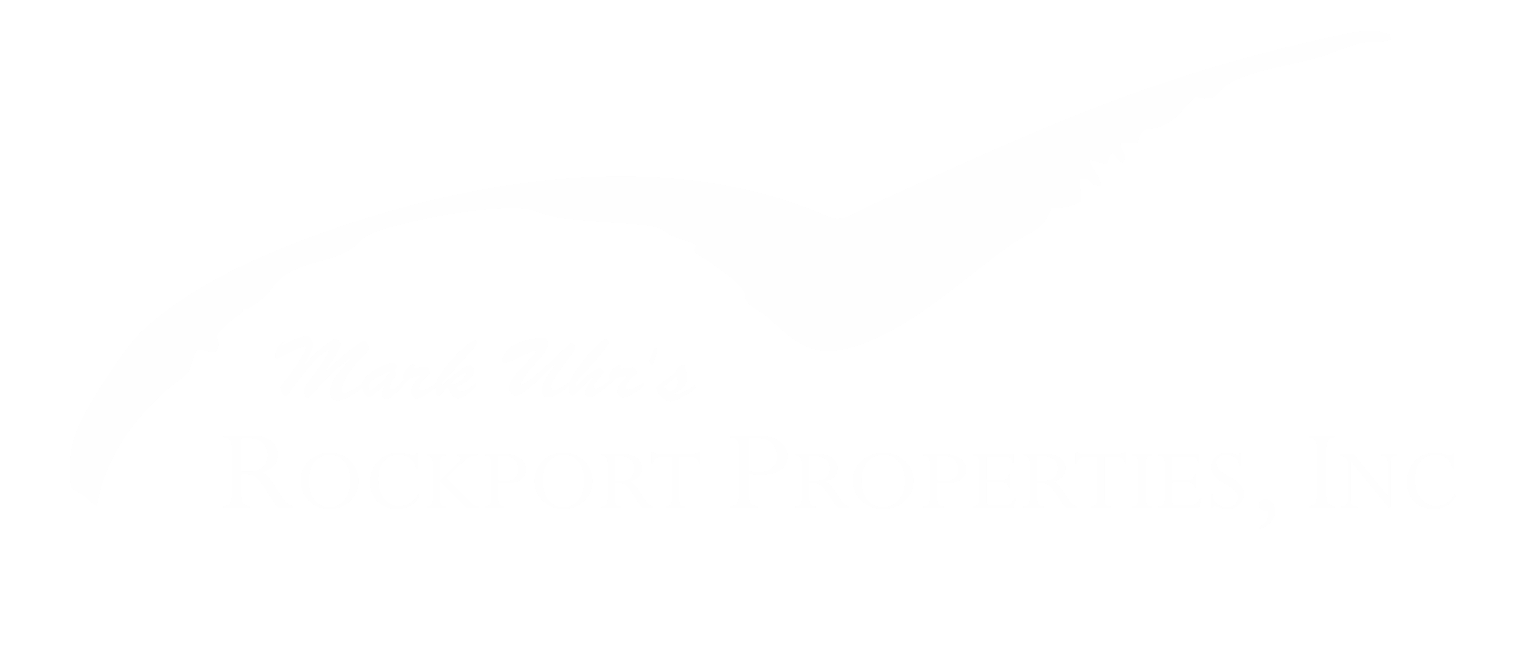For more information regarding the value of a property, please contact us for a free consultation.
Key Details
Property Type Single Family Home
Sub Type Detached
Listing Status Sold
Purchase Type For Sale
Square Footage 4,606 sqft
Price per Sqft $166
Subdivision Country Creek
MLS Listing ID 378886
Sold Date 05/04/21
Style Traditional
Bedrooms 6
Full Baths 6
HOA Fees $10/ann
HOA Y/N Yes
Year Built 1994
Lot Size 1.000 Acres
Acres 1.0
Property Sub-Type Detached
Property Description
Wonderful, family home in London ISD with a Guest House on 1 acre, cul-de-sac street. 5946 total sq ft of beautifully updated and cared for living space. Tall ceilings & open floor plan. 5 large bedroom/4 bath in main house PLUS 1 bedroom/2 bath (with living area & kitchen) in single story guest house. Tremendous amount of storage. Main house 4 bedrooms/3 bath & game room up, 1 bedroom/1 bath down. 25,000 gal saltwater POOL, approx 6' deep end with heated spa & sun/tanning shelf. Oversized 5 car garage plus a 538 sq ft workshop is a handy man's dream. New roof 2019. Recently replaced/added main house & workshop HVAC, whole house tank less hot water heaters and soft water system. Full insulation in all interior and exterior walls, extra in main house & attic. Custom hurricane shutters, motorized roll-shutter front entrance. Power gate with keypad & remote control access to rear garage/workshop. Too many upgrades to mention, please ask for complete list. One year home warranty included.
Location
State TX
County Nueces
Community Gutter(S)
Interior
Interior Features Cathedral Ceiling(s), Central Vacuum, Handicap Access, Home Office, Hot Tub/Spa, Open Floorplan, Other, Split Bedrooms, Upper Level Master, Additional Living Quarters, Breakfast Bar, Ceiling Fan(s), Kitchen Island
Heating Central, Gas
Cooling Attic Fan, Central Air
Flooring Carpet, Hardwood, Tile
Fireplaces Type Gas Log
Equipment Intercom
Fireplace Yes
Appliance Dishwasher, Gas Cooktop, Microwave, Refrigerator, Multiple Water Heaters
Laundry Washer Hookup, Dryer Hookup, Laundry Room
Exterior
Exterior Feature Handicap Accessible, Hot Tub/Spa, Sprinkler/Irrigation, Rain Gutters
Parking Features Attached, Concrete, Garage, Garage Door Opener, Rear/Side/Off Street, RV Access/Parking
Garage Spaces 5.0
Garage Description 5.0
Fence Brick, Wood, Automatic Gate
Pool Heated, In Ground, Pool
Community Features Gutter(s)
Utilities Available Natural Gas Available, Septic Available, Separate Meters, Underground Utilities, Water Available, Electricity Available
Amenities Available Other
Roof Type Shingle
Porch Covered, Open, Patio
Total Parking Spaces 8
Building
Lot Description Cul-De-Sac, Interior Lot, Landscaped, Subdivided
Faces West
Story 2
Entry Level Two
Foundation Slab
Water Public
Architectural Style Traditional
Level or Stories Two
Additional Building Guest House, Workshop
Schools
Elementary Schools London
Middle Schools London
High Schools London
School District London Isd
Others
HOA Fee Include Other
Tax ID 192700020120
Security Features Security System Owned,Security System,Smoke Detector(s)
Acceptable Financing Cash, Conventional, FHA, VA Loan
Listing Terms Cash, Conventional, FHA, VA Loan
Financing Cash
Read Less Info
Want to know what your home might be worth? Contact us for a FREE valuation!

Our team is ready to help you sell your home for the highest possible price ASAP

Bought with Coldwell Banker Pacesetter Ste
We're here to help you find your dream home and ensure your selling experience is smooth and successful. Let our dedication and local expertise guide you through every step of your real estate journey.



