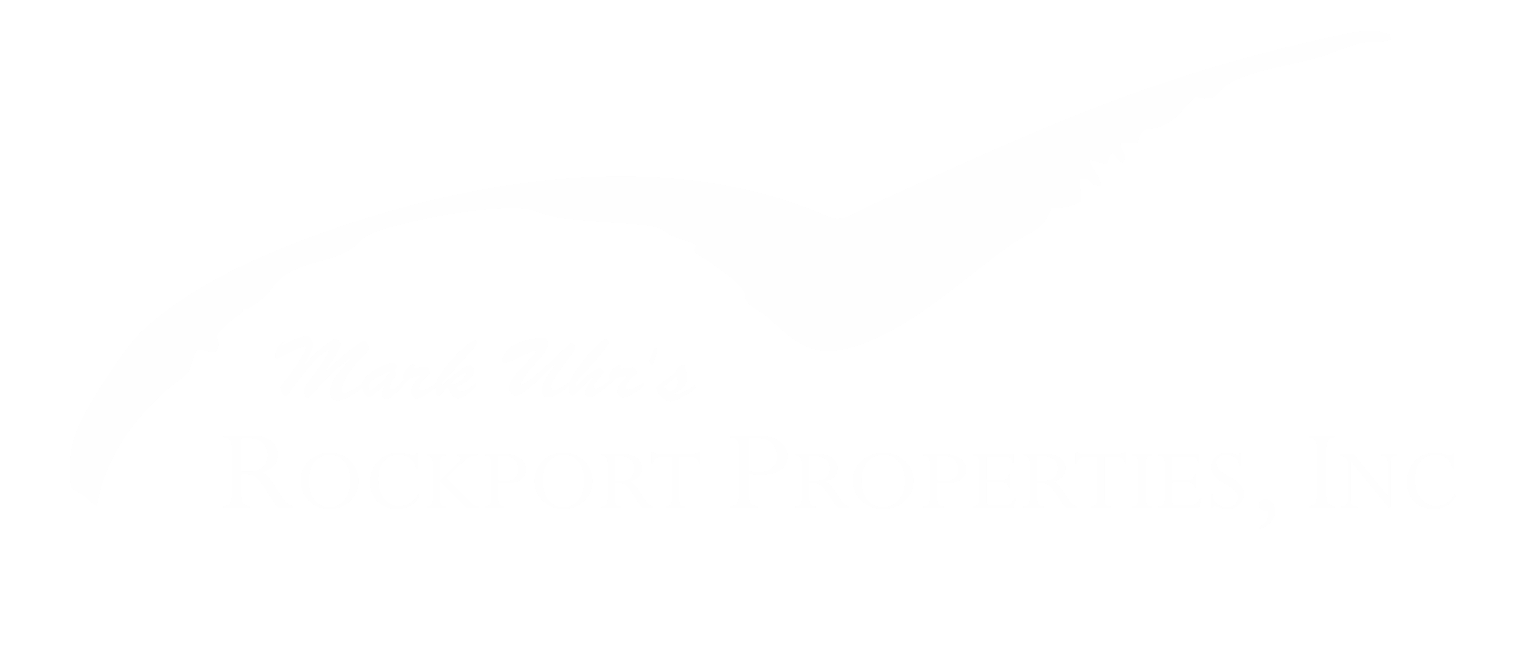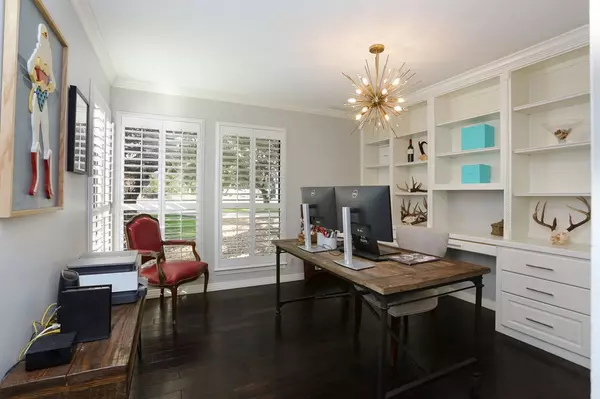
5 Beds
4 Baths
3,297 SqFt
5 Beds
4 Baths
3,297 SqFt
Key Details
Property Type Single Family Home
Sub Type Single Family Residence
Listing Status Active
Purchase Type For Sale
Square Footage 3,297 sqft
Price per Sqft $409
MLS Listing ID 148622
Style Traditional
Bedrooms 5
Full Baths 4
Year Built 1981
Lot Size 0.960 Acres
Property Sub-Type Single Family Residence
Property Description
Location
State TX
Area 3297
Zoning R
Interior
Interior Features Ceiling Fan(s), Raised Ceilings, Sound System, Wet Bar
Heating Central, Natural Gas
Cooling Central Air, Electric
Flooring Carpet, Wood, Other
Fireplaces Type Gas, Outside, Two or More
Fireplace Yes
Appliance Dishwasher, Gas Cooktop, Disposal
Laundry Inside
Exterior
Exterior Feature Outdoor Grill, Rain Gutters, Other
Parking Features Three, Garage Door Opener
Garage Spaces 3.0
Garage Description 3
Fence Wood
Pool In Ground
Utilities Available Natural Gas Connected, Water Connected
Roof Type Metal
Porch Deck/Patio Off Master, Covered, Front/Rear Porch
Garage Yes
Building
Lot Description Interior Lot, Landscaped, Wooded
Story Two
Foundation Slab
Sewer Septic Tank
Schools
Elementary Schools Boerne Isd
Middle Schools Boerne Isd
High Schools Boerne Isd
Others
Restrictions Subdivision
Acceptable Financing Cash, Conventional
Listing Terms Cash, Conventional

We're here to help you find your dream home and ensure your selling experience is smooth and successful. Let our dedication and local expertise guide you through every step of your real estate journey.






