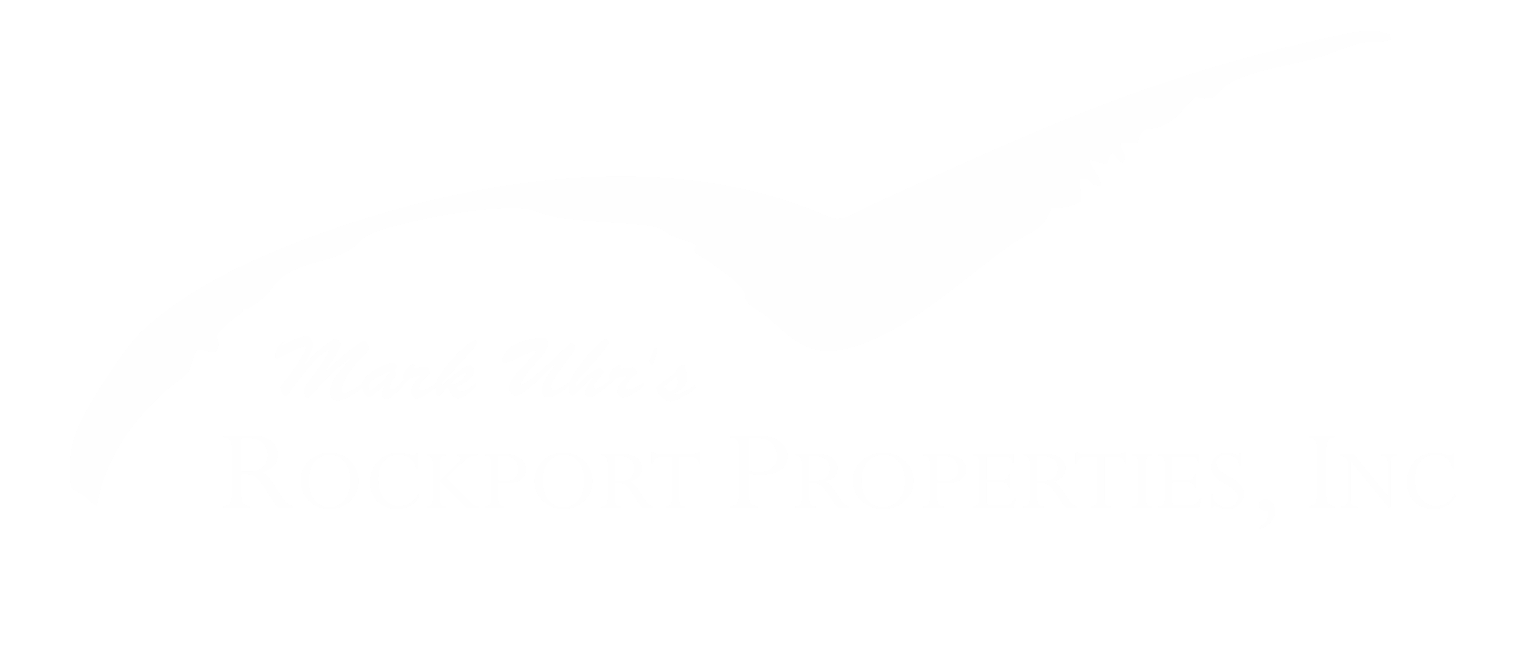4 Beds
3 Baths
2,510 SqFt
4 Beds
3 Baths
2,510 SqFt
Key Details
Property Type Single Family Home
Sub Type Detached
Listing Status Active
Purchase Type For Sale
Square Footage 2,510 sqft
Price per Sqft $211
Subdivision Cimarron Lake Estates
MLS Listing ID 462202
Bedrooms 4
Full Baths 3
HOA Fees $185/qua
HOA Y/N Yes
Year Built 2019
Lot Size 7,405 Sqft
Acres 0.17
Property Sub-Type Detached
Property Description
Experience luxury lakefront living in this beautifully designed 4-bedroom, 3-bathroom with breathtaking views and elegant finishes throughout, the open-concept living area is filled with natural light, creating a warm and inviting atmosphere.
The chef's kitchen is both stylish and practical, featuring custom cabinetry and a unique two-layer design that keeps prep and cleanup areas discreet—perfect for effortless entertaining. Included with the home are premium appliances, KitchenAid built-in wall oven microwave, LG washer and dryer, Sony 85” TV, LG refrigerator, 8 hardwired security cameras with recorder and hard drive for remote access, a Ring doorbell, and towel warmers with timers.
Freshly painted throughout, the entire home feels like new. Most lights are equipped with dimmers, allowing you to easily set the perfect ambiance in every room.
Built for efficiency, the home offers full spray foam insulation, a whole-house dehumidifier, and an automatic fresh air ventilation system.
The fully finished garage features air conditioning, upgraded flooring, and a storage area—ideal for a gym, workshop, or bonus living space.
Step outside to enjoy the fully equipped outdoor kitchen, complete with a sink, built-in grill, and a two-burner cooktop—perfect for weekend cookouts or evening gatherings
Best of all, the community pool is located just across the street—perfect for cooling off and enjoying sunny Texas days
Don't miss this rare opportunity to own a thoughtfully crafted lakefront home that combines comfort, functionality, and high-end design
Don't forget to check out the 3D tour!
Location
State TX
County Nueces
Community Gated, Lake
Interior
Interior Features Air Filtration, Jetted Tub, Open Floorplan, Split Bedrooms, Cable TV, Kitchen Island
Heating Gas, Central, Electric
Cooling Ductless, Electric, Gas, Central Air
Flooring Tile
Fireplaces Type Decorative
Fireplace Yes
Appliance Dishwasher, Gas Cooktop, Disposal, Microwave, Refrigerator, Range Hood, Dryer, Humidifier, Washer
Exterior
Exterior Feature Outdoor Kitchen
Parking Features Garage
Garage Spaces 2.0
Garage Description 2.0
Fence Metal
Pool None
Community Features Gated, Lake
Utilities Available Natural Gas Available, Sewer Available, Separate Meters, Underground Utilities, Water Available
Amenities Available Gated, Pool, Trail(s)
Waterfront Description Lake
View Y/N Yes
Water Access Desc Lake
View Water
Roof Type Shingle
Porch Covered, Patio
Private Pool Yes
Building
Story 1
Entry Level One
Foundation Slab
Sewer Public Sewer
Water Public
Level or Stories One
Schools
Elementary Schools Kolda
Middle Schools Kaffie
High Schools Veterans Memorial
School District Corpus Christi Isd
Others
HOA Fee Include Common Areas
Tax ID 159700020060
Security Features Security System Owned,Gated Community,Smoke Detector(s)
Acceptable Financing Cash, Conventional, FHA, VA Loan
Listing Terms Cash, Conventional, FHA, VA Loan
Special Listing Condition Relocation
Virtual Tour https://coastalbend.properties/6506-ponil-creek

We're here to help you find your dream home and ensure your selling experience is smooth and successful. Let our dedication and local expertise guide you through every step of your real estate journey.






