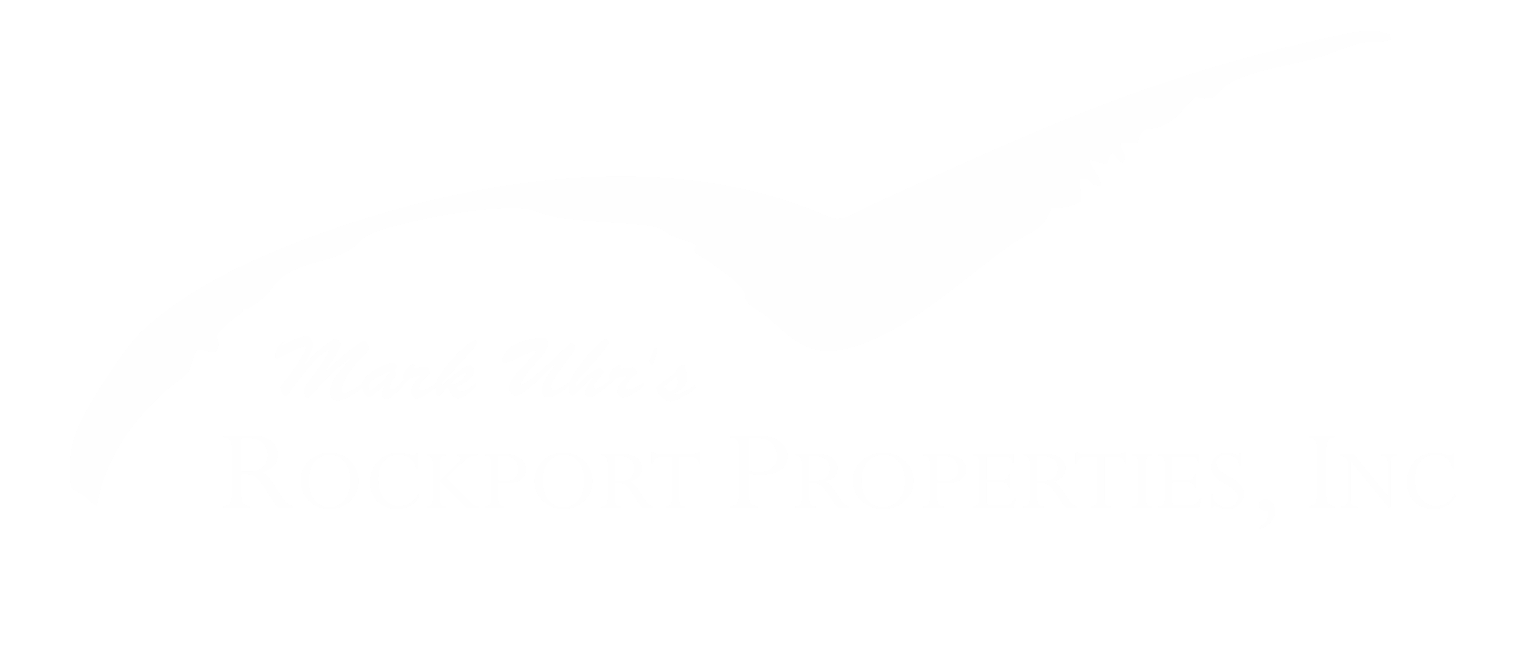3 Beds
3 Baths
1,602 SqFt
3 Beds
3 Baths
1,602 SqFt
Key Details
Property Type Townhouse
Sub Type Townhouse
Listing Status Active
Purchase Type For Sale
Square Footage 1,602 sqft
Price per Sqft $248
Subdivision Padre Island Sec D
MLS Listing ID 461917
Bedrooms 3
Full Baths 2
Half Baths 1
HOA Fees $700/mo
HOA Y/N Yes
Year Built 2004
Lot Size 2,613 Sqft
Acres 0.06
Property Sub-Type Townhouse
Property Description
The open concept layout connect the spacious living, dining, and kitchen area, perfect for entertaining or relaxing. The kitchen features stainless steel appliances, a breakfast bar with additional bartop seating. Out back is a private patio with propane grill, picnic table for additional gathering space.
The upstairs primary suite offers private escape with its own en-suite bath, while two additional bedrooms provide space for more guests or familiy. The unit comfortably sleeps 10 and includes a large capacity washer/dryer adn central HVAC regularly maintained. A spacious 2 car garage offers coveted covered parking and houses the Club Car Golf Cart that is optionally available with this listing, providing more flexibility and income opportunities.
Community amenities incluse a sparkling pool, pergola covered louging deck with ample seating, a canal side fishing dock, and boatslips with lifts. With No minimum stay restrictions on short term rentals, this property has a proven profitable rental track record. Social media and branding kits are also available to help maximize exposure and bookings for new owners.
Whether you are looking for an investment property, a second home, or a beachside lifestyle, this townhome delivers on every level.
Location
State TX
County Nueces
Community Short Term Rental Allowed, Common Grounds/Area
Interior
Interior Features Air Filtration, Open Floorplan, Cable TV, Window Treatments, Breakfast Bar
Heating Heat Pump, Central, Electric
Cooling Electric, Heat Pump, Central Air
Flooring Laminate, Tile
Fireplaces Type Free Standing
Fireplace Yes
Appliance Dishwasher, Electric Cooktop, Electric Oven, Electric Range, Disposal, Microwave, Refrigerator, Range Hood, Dryer
Exterior
Exterior Feature Boat Lift, Deck, Dock, Landscaping
Parking Features Garage, Garage Door Opener
Garage Spaces 2.0
Garage Description 2.0
Fence Vinyl
Pool In Ground, Pool
Community Features Short Term Rental Allowed, Common Grounds/Area
Utilities Available Sewer Available, Water Available
Amenities Available Boat Dock, Pool, Pier
Waterfront Description Channel,Boat Ramp/Lift Access,Canal Access
View Y/N Yes
Water Access Desc Channel,Boat Ramp/Lift Access,Canal Access
View Water
Roof Type Shingle
Porch Deck, Open, Patio
Private Pool Yes
Building
Lot Description Landscaped
Story 2
Entry Level Two
Foundation Slab
Sewer Public Sewer
Water Public
Level or Stories Two
Additional Building Pergola
Schools
Elementary Schools Flour Bluff
Middle Schools Flour Bluff
High Schools Flour Bluff
School District Flour Bluff Isd
Others
HOA Fee Include Common Areas,Insurance,Maintenance Grounds,Maintenance Structure,Other,Trash
Tax ID 618000010092
Security Features Smoke Detector(s)
Acceptable Financing Cash, Conventional, FHA, Federal Land Bank, Private Financing Available, Texas Vet, VA Loan
Listing Terms Cash, Conventional, FHA, Federal Land Bank, Private Financing Available, Texas Vet, VA Loan
Special Listing Condition Relocation
Virtual Tour https://www.propertypanorama.com/instaview/cor/461917

We're here to help you find your dream home and ensure your selling experience is smooth and successful. Let our dedication and local expertise guide you through every step of your real estate journey.






