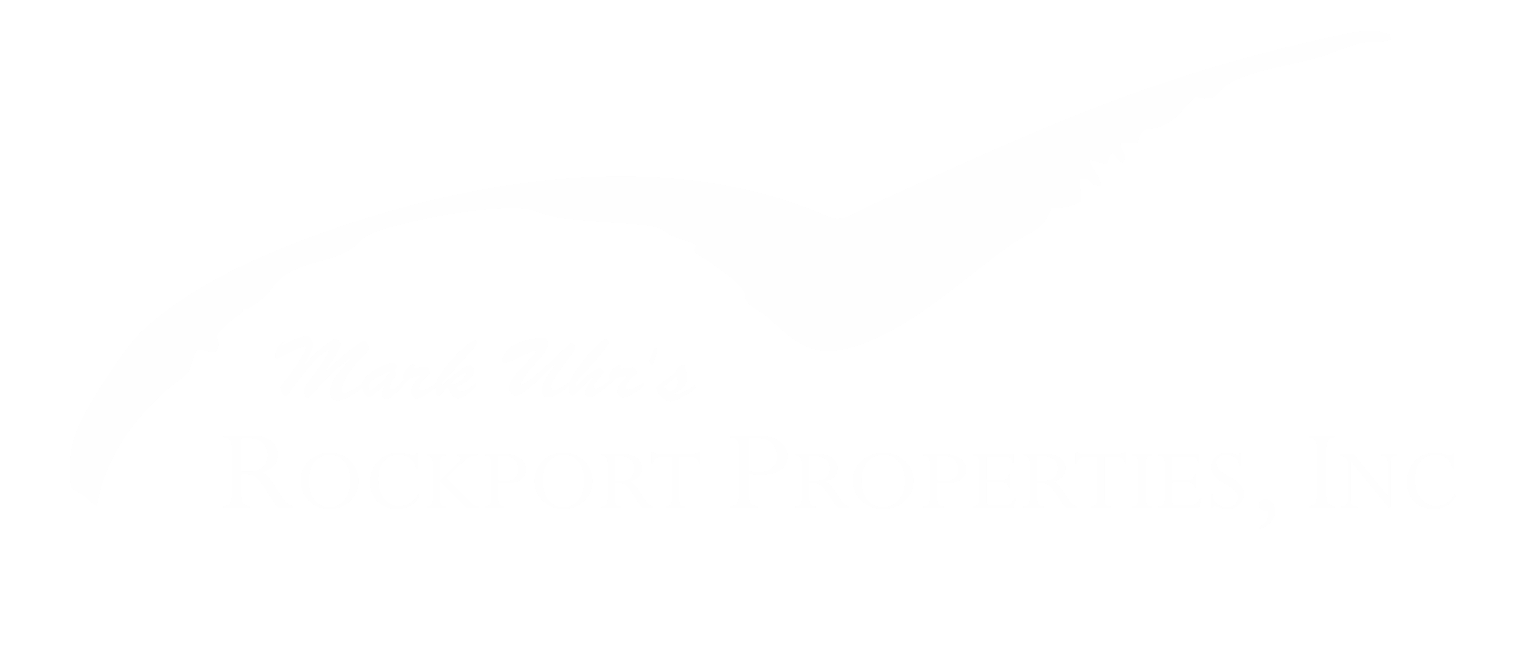UPDATED:
Key Details
Property Type Single Family Home
Sub Type Detached
Listing Status Active
Purchase Type For Sale
Square Footage 3,868 sqft
Price per Sqft $178
Subdivision Buckingham Estates
MLS Listing ID 458639
Bedrooms 4
Full Baths 2
Half Baths 2
HOA Fees $102/mo
HOA Y/N Yes
Year Built 1990
Lot Size 9,147 Sqft
Acres 0.21
Property Sub-Type Detached
Property Description
Updated and meticulously maintained 4-bedroom home on a corner lot in a gated community with security (7 am–11 pm); and unbeatable convenience to shopping and dining. Step through the grand front door framed by glass into a bright foyer with soaring ceilings and tile floors; office, dining & living rooms have wood floors. The heart of the home features a chef's kitchen with a custom island, granite countertops, stainless steel appliances (including a double oven stove and convection microwave), a walk-in pantry, and a separate butler's pantry. Enjoy multiple living spaces, including: A living room with hardwood floors and a custom faux-finish wood-burning fireplace; A formal office/living room with elegant wood floors; A media/theater/gym room complete with wet bar, granite flooring, and textured finishes.
The primary suite is a true retreat, offering: Two walk-in closets; A custom decorative ceiling; Spa-inspired bath with skylight, sauna, oversized shower, his/hers vanities, and custom tile; 3 additional spacious bedrooms include multiple closets and plush carpeting. Additional features include: 2 full baths + 2 half baths; Separate laundry room with abundant cabinetry and counters; Wet bar with custom-painted cabinets; Stunning staircase with wood flooring and carpet runner. Step outside to your private backyard sanctuary with an in-ground pool (3'–6'), low maintenance with only filter replacements needed, an outdoor kitchen, a brick firepit, covered seating, and hurricane window boards for peace of mind. Other highlights: Attached 2-car garage with attic storage (rear entry); 3 HVAC zones, all upgraded (latest in 2025); Custom faux paint throughout, new lighting fixtures, and ceiling fans; Shutters and Knotting Hill cabinet hardware. This thoughtfully upgraded home blends luxury, functionality, and comfort in one of the area's most welcoming neighborhoods. Tour: https://bit.ly/7001bevington
Location
State TX
County Nueces
Community Curbs, Gated, Gutter(S), Sidewalks
Interior
Interior Features Wet Bar, Cathedral Ceiling(s), Home Office, Split Bedrooms, Breakfast Bar, Kitchen Island
Heating Central, Electric
Cooling Central Air
Flooring Carpet, Tile
Fireplaces Type Wood Burning
Fireplace Yes
Appliance Dishwasher, Electric Oven, Electric Range, Free-Standing Range, Microwave
Laundry Washer Hookup, Dryer Hookup
Exterior
Exterior Feature Deck, Garden, Sprinkler/Irrigation, Outdoor Kitchen, Other
Parking Features Attached, Garage, Garage Door Opener, Rear/Side/Off Street
Garage Spaces 2.0
Garage Description 2.0
Fence Stucco Wall, Wood
Pool Concrete, In Ground, Pool
Community Features Curbs, Gated, Gutter(s), Sidewalks
Utilities Available Sewer Available, Separate Meters, Water Available, Electricity Available
Amenities Available Controlled Access, Gated, Tennis Court(s), Trail(s)
Roof Type Shingle
Porch Covered, Deck, Open, Patio
Building
Lot Description Corner Lot, Cul-De-Sac, Landscaped, Subdivided
Story 2
Entry Level Two
Foundation Slab
Sewer Public Sewer
Water Public
Level or Stories Two
Additional Building Pergola
Schools
Elementary Schools Jones
Middle Schools Grant
High Schools Carroll
School District Corpus Christi Isd
Others
HOA Fee Include Common Areas,Security
Tax ID 111600020550
Security Features Gated Community,Smoke Detector(s)
Acceptable Financing Cash, Conventional, FHA, VA Loan
Listing Terms Cash, Conventional, FHA, VA Loan
Virtual Tour https://bit.ly/7001bevington

We're here to help you find your dream home and ensure your selling experience is smooth and successful. Let our dedication and local expertise guide you through every step of your real estate journey.



