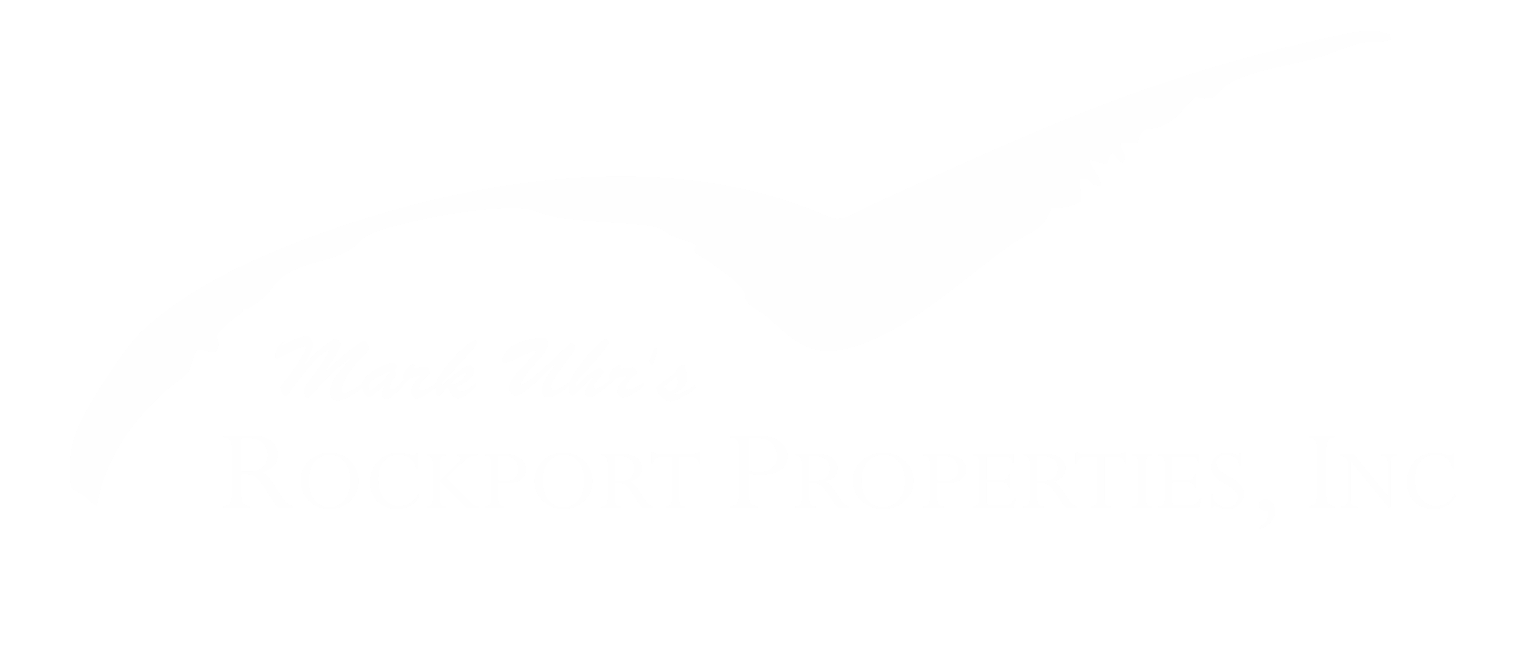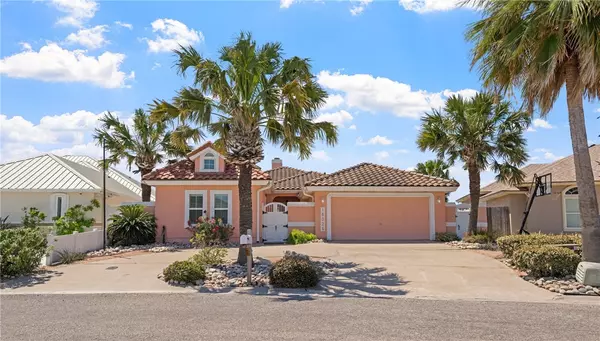4 Beds
3 Baths
1,872 SqFt
4 Beds
3 Baths
1,872 SqFt
Key Details
Property Type Single Family Home
Sub Type Detached
Listing Status Active
Purchase Type For Sale
Square Footage 1,872 sqft
Price per Sqft $523
Subdivision Coquina Bay
MLS Listing ID 458436
Bedrooms 4
Full Baths 3
HOA Fees $166/ann
HOA Y/N Yes
Year Built 2001
Lot Size 7,840 Sqft
Acres 0.18
Property Sub-Type Detached
Property Description
Home features three bedrooms in the main house plus a brand-new,ground-up constructed detached casita that redefines versatility and comfort. Thoughtfully designed to sleep four adults comfortably—with additional loft space perfect for kids or overflow guests—the casita includes a full bath and premium finishes throughout. Whether you use it as a fourth bedroom,private guest retreat,or a serene office with separation from the main home,this detached suite delivers unmatched flexibility and function. It's a rare find and a major value-add in a market where true four-bedroom,single-story homes are already hard to come by.
Outside,enjoy a true backyard—something you won't find on most canal homes with bulkhead lots. The oversized outdoor space includes seven mature palm trees,professional landscaping,and stone hardscaping imported from the Pacific Northwest,creating a lush,resort-like setting. A sparkling pool, covered boat and jet ski lifts with matching tile roof,private dock,and indoor pool shower complete the picture. The sea wall was fully reconstructed in 2024,and the sale even includes a pontoon boat—everything you need to enjoy the waterfront lifestyle.
Inside, the open layout offers elevated ceilings in the living area, great natural light, and plantation shutters throughout. The home is thoughtfully furnished with stylish, comfortable pieces that make this a true turn-key opportunity—ideal as a full-time residence or weekend escape.
A rare combination of layout,location,water frontage,and move-in readiness—schedule your private tour today and experience island living at its finest.
Location
State TX
County Nueces
Interior
Interior Features Window Treatments, Additional Living Quarters
Cooling Ductless, Central Air
Flooring Vinyl
Fireplace Yes
Appliance Dishwasher, Electric Oven, Electric Range, Free-Standing Range, Microwave, Refrigerator, Dryer, Washer
Laundry Washer Hookup, Dryer Hookup
Exterior
Exterior Feature Boat Lift, Deck, Dock, Sprinkler/Irrigation
Parking Features Concrete, Front Entry, Garage
Garage Spaces 2.0
Garage Description 2.0
Fence Other
Pool In Ground, Pool
Utilities Available Sewer Available, Water Available
Amenities Available None
Waterfront Description Channel,Boat Ramp/Lift Access,Canal Access
View Y/N Yes
Water Access Desc Channel,Boat Ramp/Lift Access,Canal Access
View Water
Roof Type Concrete,Tile
Porch Covered, Deck, Patio
Building
Lot Description Landscaped
Story 1
Entry Level One
Foundation Slab
Sewer Public Sewer
Water Public
Level or Stories One
Schools
Elementary Schools Flour Bluff
Middle Schools Flour Bluff
High Schools Flour Bluff
School District Flour Bluff Isd
Others
Tax ID 178000160060
Acceptable Financing Cash, Conventional, FHA, VA Loan
Listing Terms Cash, Conventional, FHA, VA Loan
Virtual Tour https://youtube.com/shorts/v__6XS7hXjE?feature=share

We're here to help you find your dream home and ensure your selling experience is smooth and successful. Let our dedication and local expertise guide you through every step of your real estate journey.






