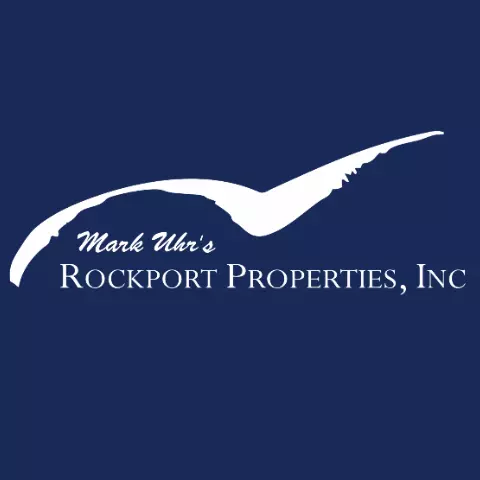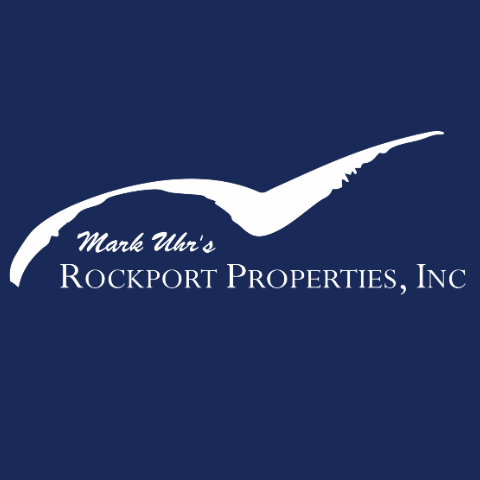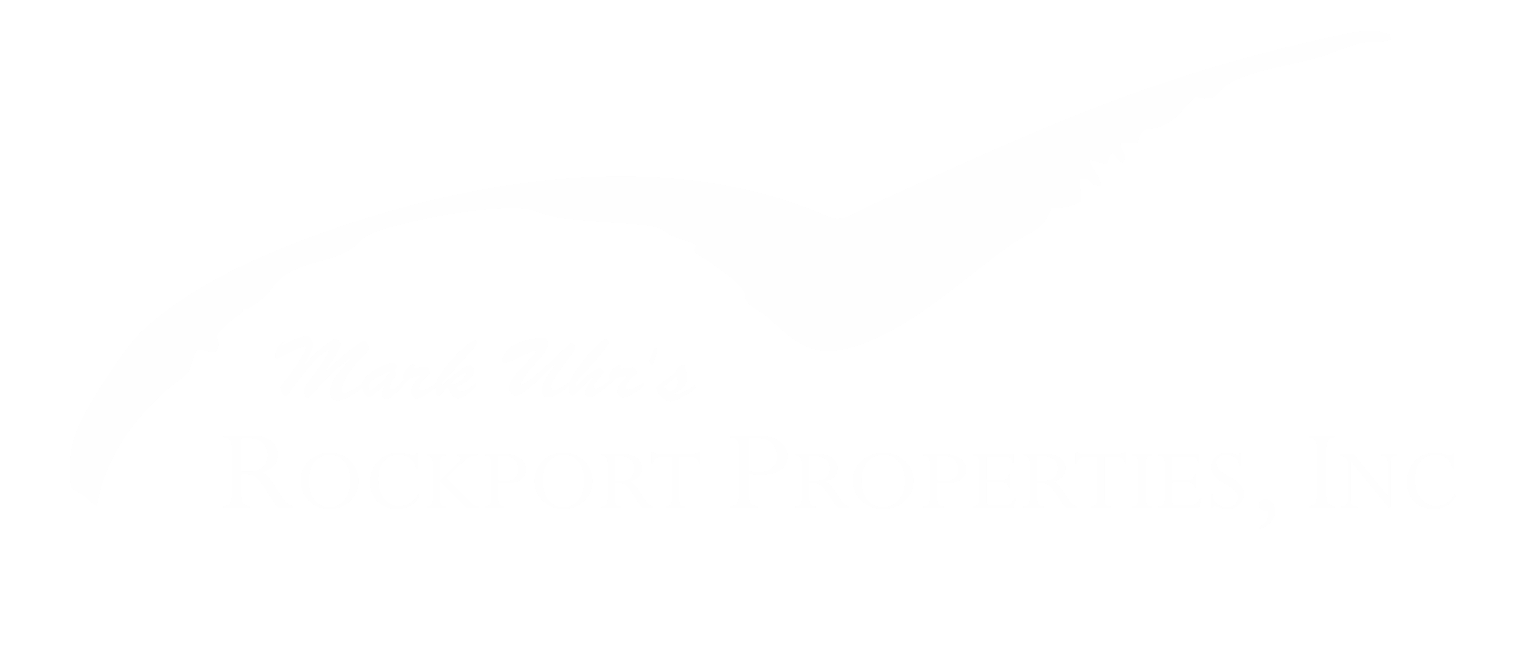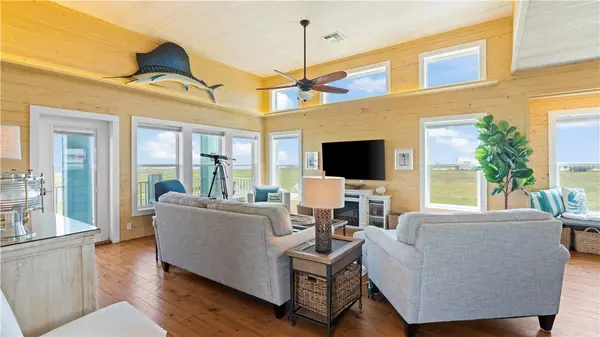
4 Beds
5 Baths
2,874 SqFt
4 Beds
5 Baths
2,874 SqFt
Key Details
Property Type Single Family Home
Sub Type Detached
Listing Status Active
Purchase Type For Sale
Square Footage 2,874 sqft
Price per Sqft $521
Subdivision Mustang Island Estates
MLS Listing ID 449444
Style Traditional
Bedrooms 4
Full Baths 3
Half Baths 2
HOA Fees $800/ann
HOA Y/N Yes
Year Built 2014
Lot Size 0.570 Acres
Acres 0.57
Property Sub-Type Detached
Property Description
Coastal living at its best—rare over-half-acre homesite, low HOA, and direct golf-cart-friendly boardwalk to the beach. This custom 4BR / 3.5BA home captures sweeping Gulf, bay, and nature-pond vistas from every level and is built for relaxing, entertaining, and STR upside.
Level 1 — Private Bunk House Suite: Separate entrance guest suite with kitchenette and ensuite bath—ideal for visitors or rental income.
Level 2 — Luxe Primary Suite: Wake to ocean views and step out to a private balcony. Spa bath with dual vanities, oversized shower, and heated bidet toilet. Primary closet is currently partitioned to create an owner lock-off and can be returned to full size with ease.
Level 3 — Light-Filled Living: Open-concept great room lined with windows, a gourmet kitchen with custom cabinetry, open shelving, and a generous island—perfect for gathering with a view.
Level 4 — Crow's-Nest Deck: The showstopper: an observation deck for panoramic sunrises, sunsets, stargazing, and wildlife watching.
Outdoors & Extras: Wraparound decks for seamless indoor-outdoor living. Fenced yard with room to design your dream oasis. Oversized garage with workshop space. Builder's plans included an interior elevator; add with minor adjustments if desired. Neighborhood beach boardwalk access (golf-cart accessible). Short-term rentals allowed for excellent investment potential.
Whether a full-time residence, vacation escape, or income producer, this Port A coastal jewel checks every box. Schedule your private showing today.
Location
State TX
County Nueces
Community Short Term Rental Allowed
Interior
Interior Features Open Floorplan, Ceiling Fan(s), Kitchen Island, Programmable Thermostat
Heating Central, Electric
Cooling Central Air
Flooring Concrete, Ceramic Tile, Hardwood, Tile
Fireplaces Type Decorative, Free Standing
Fireplace Yes
Appliance Dishwasher, Electric Oven, Electric Range, Free-Standing Range, Disposal, Range Hood
Laundry Washer Hookup, Dryer Hookup
Exterior
Exterior Feature Deck
Parking Features Concrete
Garage Spaces 2.0
Garage Description 2.0
Fence Other
Pool Above Ground, Pool
Community Features Short Term Rental Allowed
Utilities Available Sewer Available, Water Available
Amenities Available Beach Rights, Beach Access
View Y/N Yes
View Beach, Water
Roof Type Metal
Porch Covered, Deck, Open, Patio
Total Parking Spaces 3
Building
Lot Description Cul-De-Sac
Faces Southwest
Story 3
Entry Level Three Or More
Foundation Slab
Sewer Public Sewer
Water Public
Architectural Style Traditional
Level or Stories Three Or More
Schools
Elementary Schools Olsen
Middle Schools Brundrett
High Schools Port Aransas
School District Port Aransas Isd
Others
Tax ID 548700000090
Security Features Security System Owned,Security System,Smoke Detector(s)
Acceptable Financing Cash, Conventional
Listing Terms Cash, Conventional
Virtual Tour https://www.propertypanorama.com/instaview/cor/449444


We're here to help you find your dream home and ensure your selling experience is smooth and successful. Let our dedication and local expertise guide you through every step of your real estate journey.






