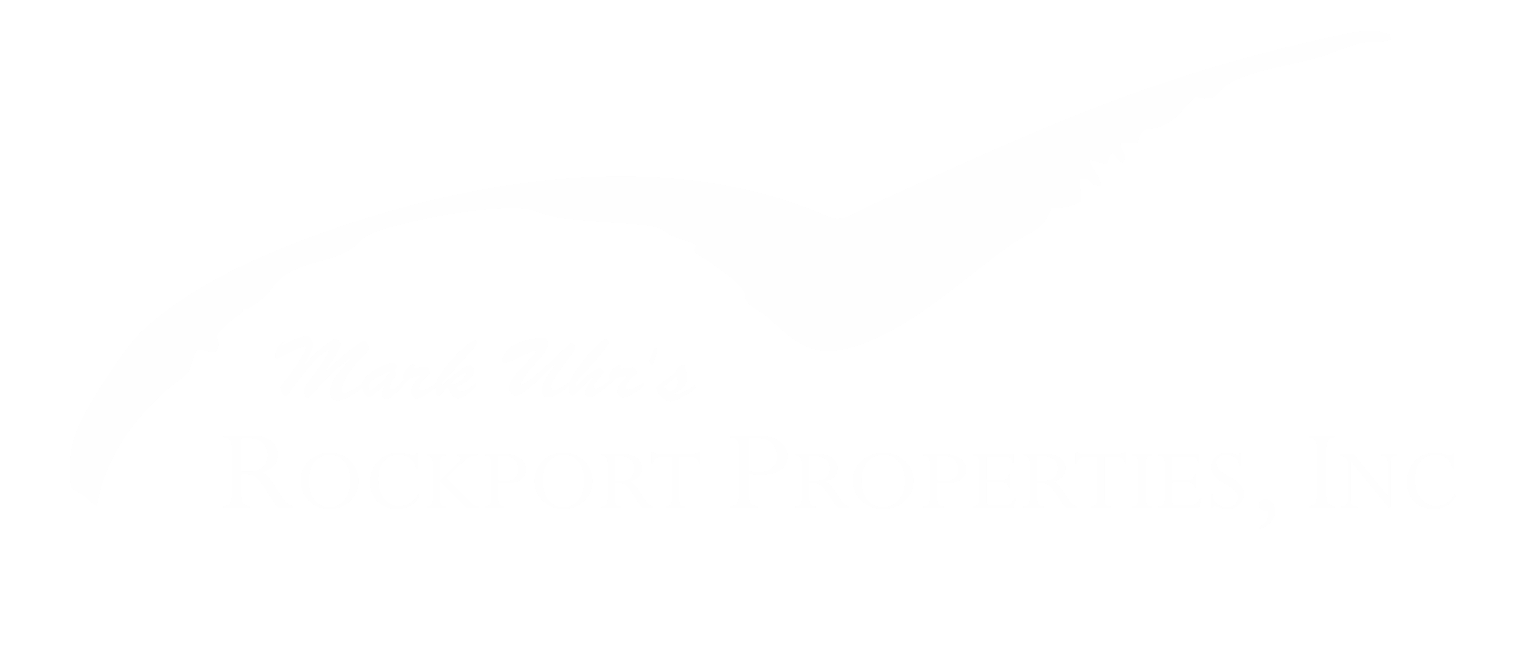UPDATED:
Key Details
Property Type Single Family Home
Sub Type Single Family
Listing Status Contingent
Purchase Type For Sale
Square Footage 4,434 sqft
Price per Sqft $761
Subdivision Fulton Outlots
MLS Listing ID 143785
Style Other-See Remarks
Bedrooms 5
Full Baths 5
Half Baths 1
Year Built 2010
Property Sub-Type Single Family
Property Description
Location
State TX
Area 2-Bay N, E, W To Fm3036 -S Wet
Zoning Residential
Rooms
Other Rooms Breakfast Room, Den, Workshop, Bonus Room, Study/Office, Guest House/Guest Quarters
Dining Room Formal/Separate
Interior
Interior Features Security System, Garage Door Opener, Sound System, Blinds/Shades, Drapes/Curtains, Ceiling Fan, French Doors, Raised Ceilings, Washer, Dryer, Tankless Water Heater
Heating Electric, Central
Cooling Electric, Central
Flooring Carpet, Tile/Terrazzo, Wood
Fireplaces Type Yes, Two or More, Wood Burning, Gas Logs
Exterior
Exterior Feature Covered Patio/Deck, Uncovered Patio/Deck, Front/Rear Porch, BBQ Grill, Sprinkler System, Separate Living Quarters
Parking Features Garage Attached, Garage Detached, Three
Fence Full, Wood, Other
Pool In Ground Pool, RV/Boat Parking
Utilities Available Water Connected, Well Water, Sewer Connected, Natural Gas Connected, Cable Available, Utilities On
Roof Type Tile
Private Pool Yes
Building
Lot Description Bay Front, Water Front, Water View, Trees, Landscaped
Foundation Slab
Schools
School District Rfisd
Others
Virtual Tour https://vimeo.com/946403204?share=copy
We're here to help you find your dream home and ensure your selling experience is smooth and successful. Let our dedication and local expertise guide you through every step of your real estate journey.



